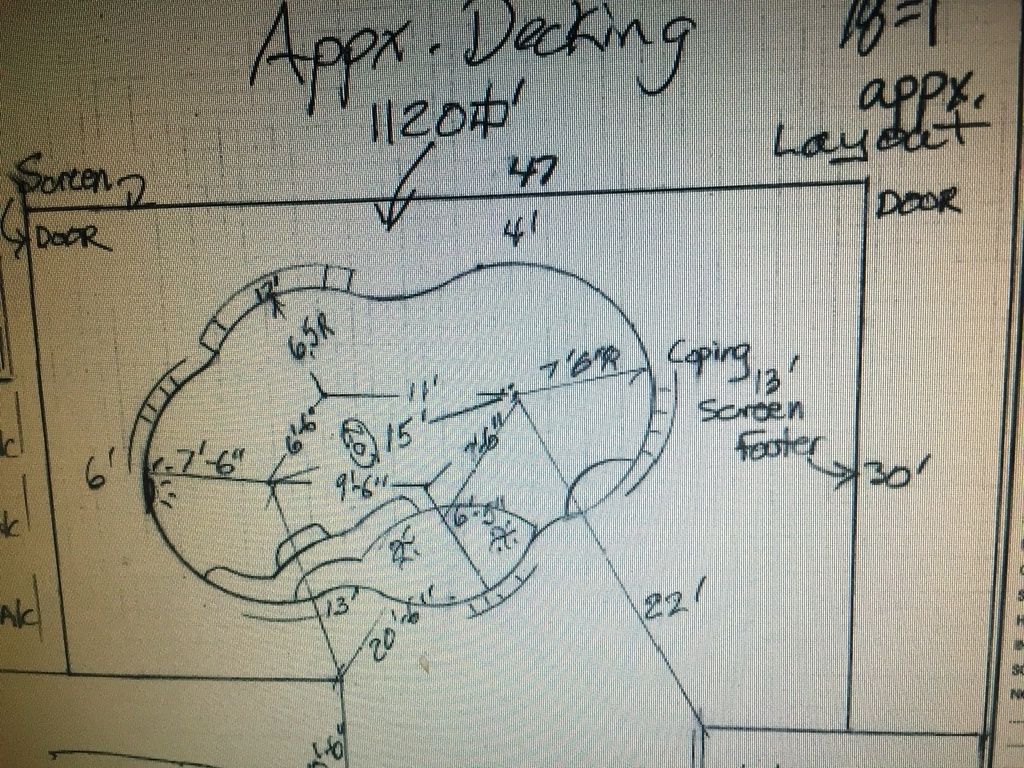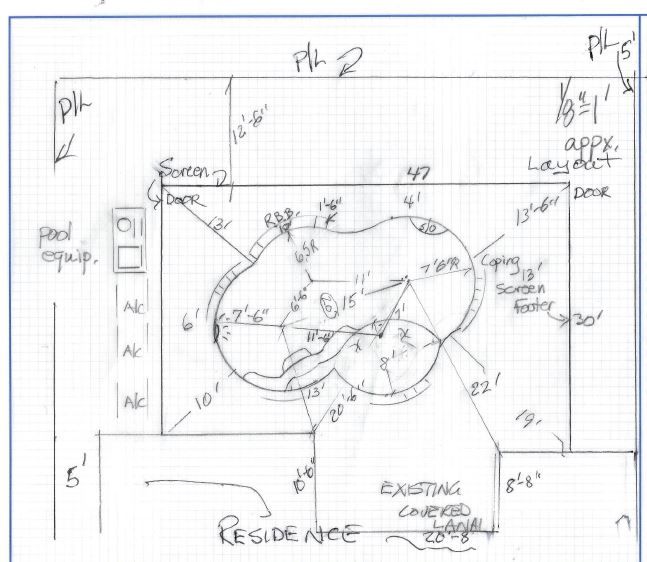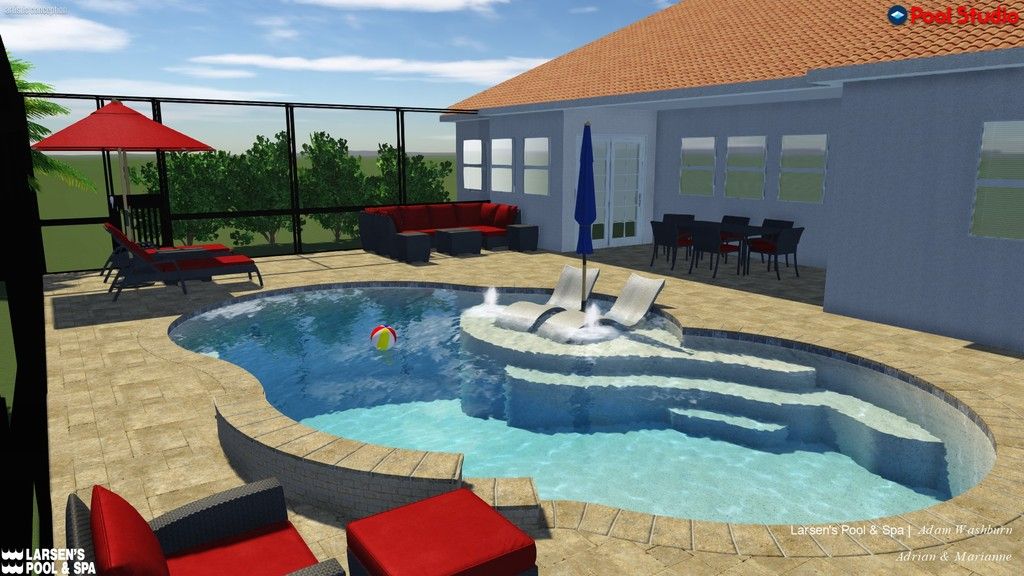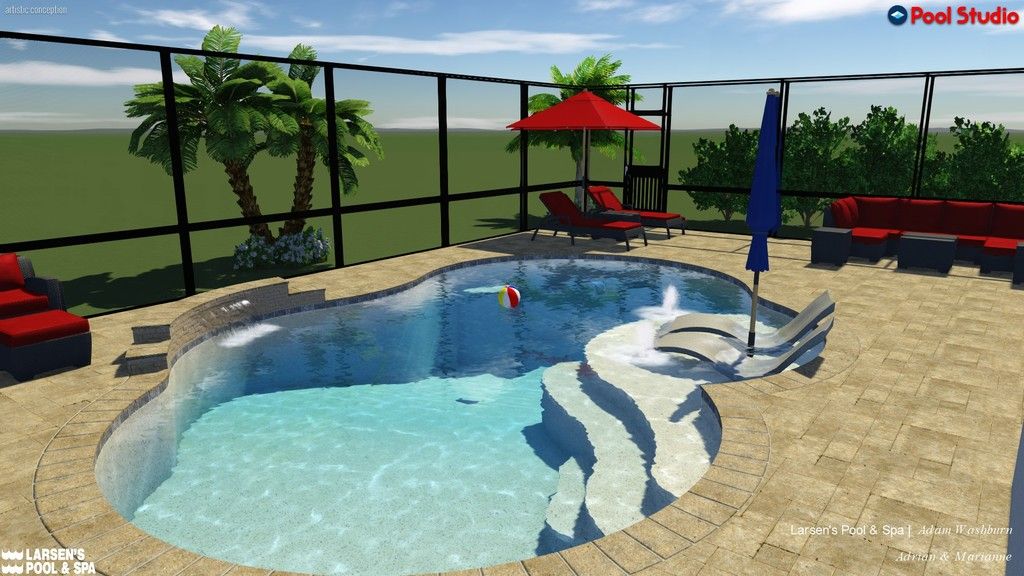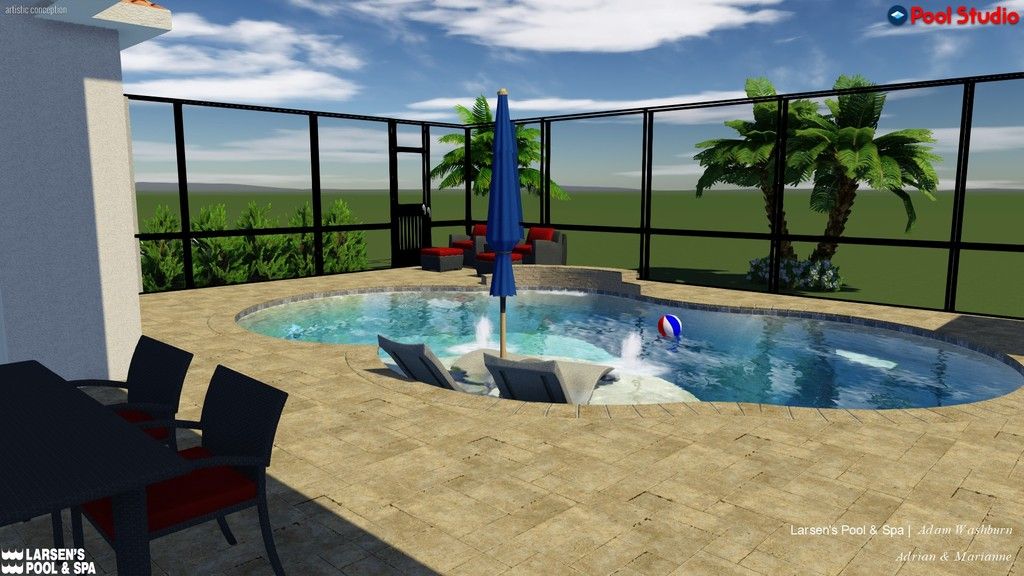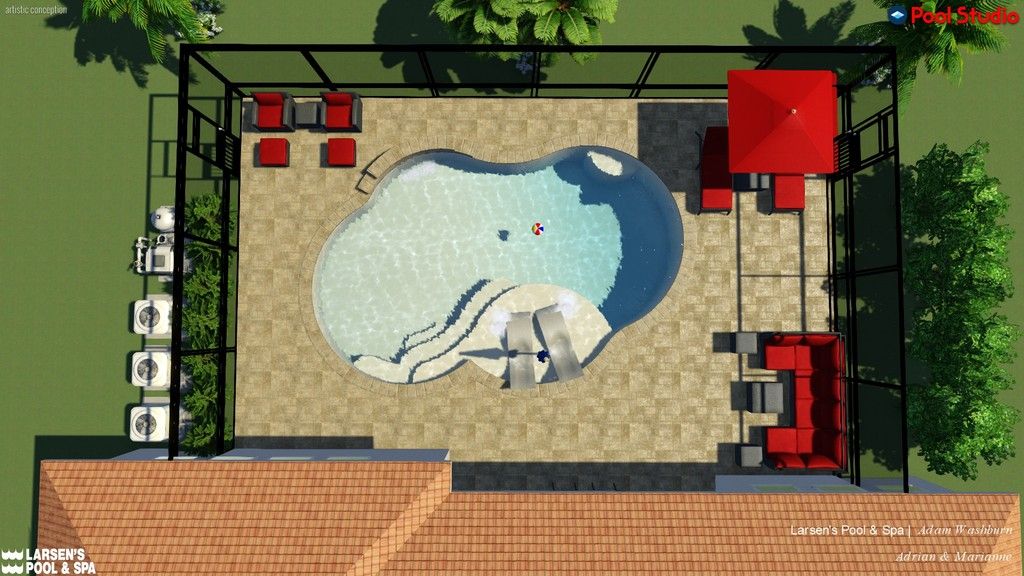Hey folks, I received tremendous help in the past on my previous build and wanted to thank you for that! We recently moved to a newer home last year with a beautiful deep conservation sunset views . What I miss most about my last home was the pool we built and the outdoor living area to go with it. Fortunately the buyers of our previous home loved our backyard just as much and offered near asking which covered all costs, go figure....
Based on my new homes yard dimensions and yard grade slope of approx 40", our first wish list option was a pool going out 16 x 30' with 18" pedestals waterbowls ideally with infinity edge to maximize the deck space of approximately 1500 and the view. Unfortunately the costs were way high...So we decided to end the decking prior to the yard slope etc and caddy corner a freeform pool to maximize the space we had for maximum decking and future kitchen etc...So here we go again...
Please feel free to comment on any additions or any recommendations as you see fit here...
We just signed so changes should not be an issue as permitting should take about a month.
I plan on incorporating the landscape in the design for side privacy, will have to move some stuff around though.
Pool-will upload pic soon
15 x19(widest) by 30' freeform-Shotcrete
14k gallons
11 x 6 sunshelf-2 bubblers/1 umbrella
12' overall 12" raised pool beam split face travertine with 3' sheer descent (2)1' 6" step up tile front and back.
(4) returns
(1) dedicated vacuum line
pebble sheen-blue surf finish
travertine coping
Equipment-
Hayward 1500 filter cartridge
t-15 salt chlorinator
Multi-2HP Super2 Hayward Pump
Heat Pro 140k BTU HEAT pump
2 2" drains
Hayward color logic led
Automation
automatic overflow valve at skimmer.
Deck-
approximately- 1200 sq ft of travertine(roman blend) French pattern--not finalized
47' x 30' area
footers for pool enclosure
13-16' mansard bronze with panoramic rear window superscreen mesh, doggy door.
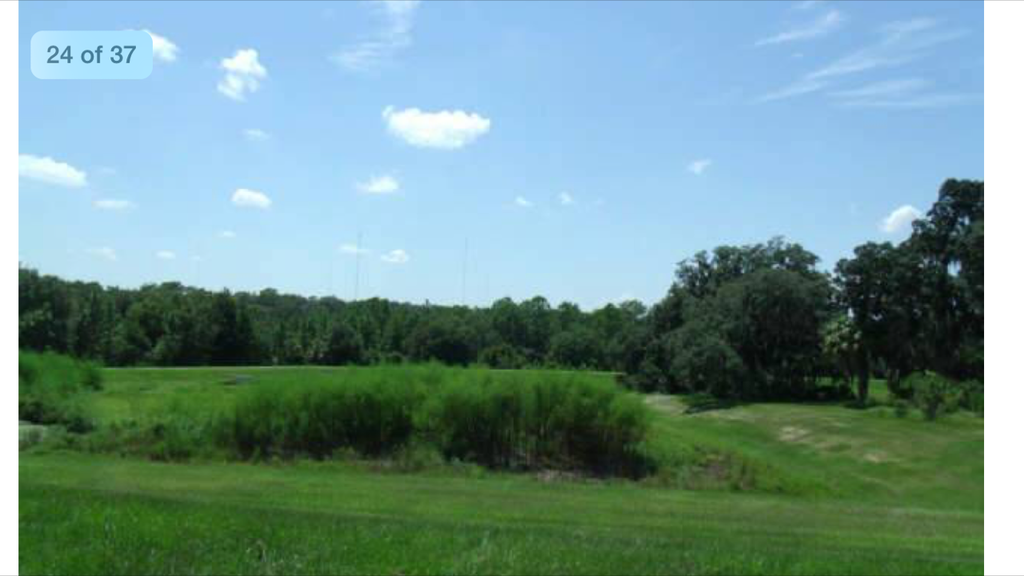
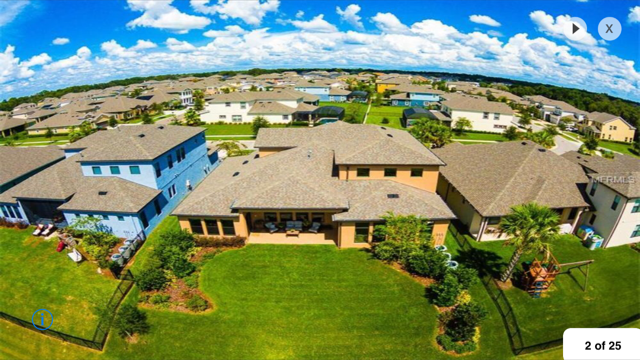
Based on my new homes yard dimensions and yard grade slope of approx 40", our first wish list option was a pool going out 16 x 30' with 18" pedestals waterbowls ideally with infinity edge to maximize the deck space of approximately 1500 and the view. Unfortunately the costs were way high...So we decided to end the decking prior to the yard slope etc and caddy corner a freeform pool to maximize the space we had for maximum decking and future kitchen etc...So here we go again...
Please feel free to comment on any additions or any recommendations as you see fit here...
We just signed so changes should not be an issue as permitting should take about a month.
I plan on incorporating the landscape in the design for side privacy, will have to move some stuff around though.
Pool-will upload pic soon
15 x19(widest) by 30' freeform-Shotcrete
14k gallons
11 x 6 sunshelf-2 bubblers/1 umbrella
12' overall 12" raised pool beam split face travertine with 3' sheer descent (2)1' 6" step up tile front and back.
(4) returns
(1) dedicated vacuum line
pebble sheen-blue surf finish
travertine coping
Equipment-
Hayward 1500 filter cartridge
t-15 salt chlorinator
Multi-2HP Super2 Hayward Pump
Heat Pro 140k BTU HEAT pump
2 2" drains
Hayward color logic led
Automation
automatic overflow valve at skimmer.
Deck-
approximately- 1200 sq ft of travertine(roman blend) French pattern--not finalized
47' x 30' area
footers for pool enclosure
13-16' mansard bronze with panoramic rear window superscreen mesh, doggy door.





