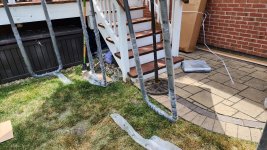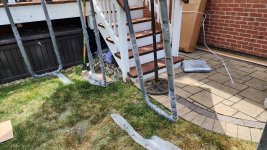Hi all,
Just getting started with an impulse purchase, Intex 18' x 9 above around pool. I have read everywhere about how vital is it make sure the ground is level and I want to begin that process. I have seen the diagram that shows the overall outer edge footprint, but I'm very frustrated by not being able to find precise measurements for where the feet go, i.e. exactly where I need to bury my paver stones (I intend to leave up year round so I would like use pavers rather than wood). I'm further frustrated by reading some advice to simply setup the frame and map out in that fashion, which completely does not work since the corners don't lock in place, the legs swing freely unless attached to the liner, which I don't want to take out until ready for install, and at any rate, I understand that everything will shift around once it starts filling up.
So my first question is that -- where to put the pavers, or can I not determine that until I have everything staged? I'd like not to do that as I have some foam insulation I want to put under the liner and presumably on top of the ground level sunk pavers. Any guidance on the overall process?
Next question I have is whether these unilock pavers I have are up to snuff. They are 2.75" and much more dense/heavy duty than the average stepping stone paver, and I think they would be ok, but i'd like to know if anyone else has previously used them without issue.
And then finally, I had the idea that I could abut this up to my deck and cut into the railing to make a gate. But based on my very imprecise staging, I see some problem areas. Can anyone advise how much clearance I should have in these spots or if any clearance is needed at all?
Thank you very much!!!







Just getting started with an impulse purchase, Intex 18' x 9 above around pool. I have read everywhere about how vital is it make sure the ground is level and I want to begin that process. I have seen the diagram that shows the overall outer edge footprint, but I'm very frustrated by not being able to find precise measurements for where the feet go, i.e. exactly where I need to bury my paver stones (I intend to leave up year round so I would like use pavers rather than wood). I'm further frustrated by reading some advice to simply setup the frame and map out in that fashion, which completely does not work since the corners don't lock in place, the legs swing freely unless attached to the liner, which I don't want to take out until ready for install, and at any rate, I understand that everything will shift around once it starts filling up.
So my first question is that -- where to put the pavers, or can I not determine that until I have everything staged? I'd like not to do that as I have some foam insulation I want to put under the liner and presumably on top of the ground level sunk pavers. Any guidance on the overall process?
Next question I have is whether these unilock pavers I have are up to snuff. They are 2.75" and much more dense/heavy duty than the average stepping stone paver, and I think they would be ok, but i'd like to know if anyone else has previously used them without issue.
And then finally, I had the idea that I could abut this up to my deck and cut into the railing to make a gate. But based on my very imprecise staging, I see some problem areas. Can anyone advise how much clearance I should have in these spots or if any clearance is needed at all?
Thank you very much!!!









