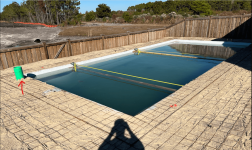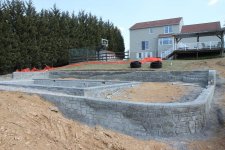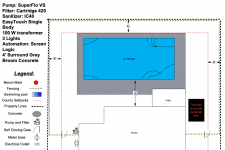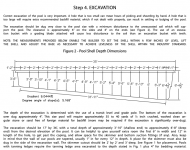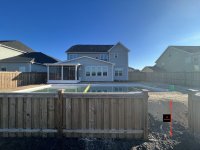Hello everyone and thanks in advance for your help. I've lurked here a bit and this is one of the most helpful forums I've ever seen.
Latham Olympia 16 Fiberglass
My yard is slightly sloped. Before work began, the PB said that the long side of the pool closest to the fence would be about a foot above the ground to account for the slope. It turns out that it's about 33 inches above the ground. So now I am quite concerned. To make matters worse, it does not seem I have any recourse based on what's in my contract.
1. Was this pool even buried deep enough? Based on how much sand/dirt was build up (33 inches) and looking at the pics of the dig, it look like it's not even close to being deep enough, assuming deep enough = the height of the pool.
2. The PB says the 33" tall x 3ft of sand/dirt/fill will support the long side of the pool nearest the fence. I'm no engineer but this just doesn't see right. A landscaper said that the pool would probably crack the concrete deck within a few years. PB says my options are a turndown wall or to just let the area slope down.
I'm at a loss here. The backyard looks completely goofy with the pool this high above the yard and these gaps around the fence.
What would you do in my situation?
Latham Olympia 16 Fiberglass
My yard is slightly sloped. Before work began, the PB said that the long side of the pool closest to the fence would be about a foot above the ground to account for the slope. It turns out that it's about 33 inches above the ground. So now I am quite concerned. To make matters worse, it does not seem I have any recourse based on what's in my contract.
1. Was this pool even buried deep enough? Based on how much sand/dirt was build up (33 inches) and looking at the pics of the dig, it look like it's not even close to being deep enough, assuming deep enough = the height of the pool.
2. The PB says the 33" tall x 3ft of sand/dirt/fill will support the long side of the pool nearest the fence. I'm no engineer but this just doesn't see right. A landscaper said that the pool would probably crack the concrete deck within a few years. PB says my options are a turndown wall or to just let the area slope down.
I'm at a loss here. The backyard looks completely goofy with the pool this high above the yard and these gaps around the fence.
What would you do in my situation?
Attachments
-
 IMG_0154.jpg1,004.4 KB · Views: 169
IMG_0154.jpg1,004.4 KB · Views: 169 -
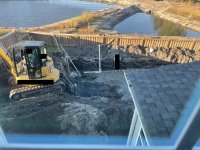 IMG_7624.jpeg778.8 KB · Views: 157
IMG_7624.jpeg778.8 KB · Views: 157 -
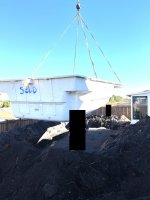 IMG_0079.jpg362.6 KB · Views: 154
IMG_0079.jpg362.6 KB · Views: 154 -
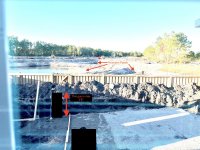 65809893471__4A8D2820-201C-4564-8587-39DE73C9DE0B.jpg859.6 KB · Views: 159
65809893471__4A8D2820-201C-4564-8587-39DE73C9DE0B.jpg859.6 KB · Views: 159 -
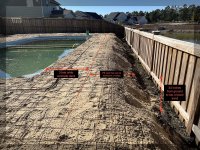 IMG_0171.jpg1.2 MB · Views: 282
IMG_0171.jpg1.2 MB · Views: 282 -
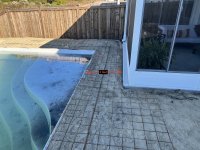 IMG_0165.jpg843.1 KB · Views: 162
IMG_0165.jpg843.1 KB · Views: 162 -
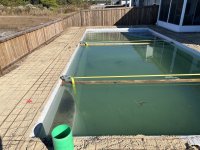 IMG_0164.jpeg768.1 KB · Views: 159
IMG_0164.jpeg768.1 KB · Views: 159 -
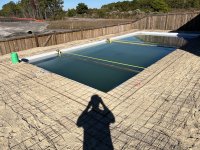 IMG_0162.jpg1.1 MB · Views: 164
IMG_0162.jpg1.1 MB · Views: 164 -
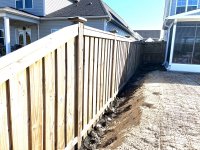 IMG_0158.jpg905.9 KB · Views: 172
IMG_0158.jpg905.9 KB · Views: 172


