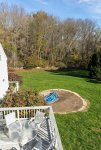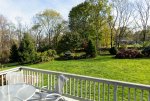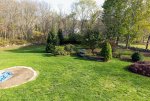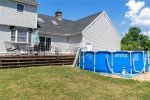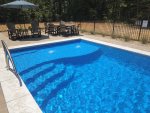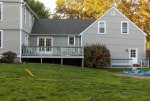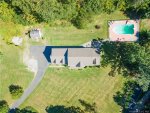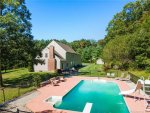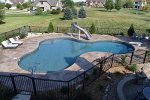Are there currently no steps from the upper deck to the ground level? What is the area with a railing with the single door? I see what looks like a Bilco door on the left side of the picture for basement access so I don't think the other area is basement steps. Is the single door leading to a garage?
There are steps down, hidden behind the bush in the earlier picture, that run to the ground level walkway at right - - from there you either turn left through the white door and enter the back of the attached garage, or turn right and you're on the ground where the Intex pool is sited. Yes, at left is the Bilco door and steps down to the unfinished basement. Just to the right of the Bilco door, underground, is where the well water pipes enter through the basement wall. The orange stick indicates my guess of where the water pipe runs underground.
Which side of the house will be the access point for guests? To the right of that single door? Is there a sidewalk or path around either side already?
The only guest access from the house is the walkout from the living room onto the deck. I'm thinking of rebuilding the deck so that they can continue straight to the new pool. In other words, tearing out the railing that runs left to right at deck level and have broad bleacher-looking steps descending to ground level.
Do you want to have much landscaping inside of the fence? We have a lot because it's a big hobby of mine. How much deck space are you looking to have around the pool? Your current wooden deck space is nice but will be a little removed from the action. My deck area is very large, but since our pool is removed from the house, we needed to duplicate some of the space needs by the pool. You will essentially have one space, connected by steps. Think about how much space you need for picnic tables and seating areas. We have decent sized families and use 3 tables to seat them. And you ideally want a decent/lot of open deck space for people to roam around and kids to play, next to the pool.
Probably not much new landscaping since there are lots of plantings deeper into the yard as shown in the first set of pictures, and additional berms in front of the house and alongside the driveway not shown here. I imagine the surface of the deck, 20 feet left to right and 10 feet deep from back to front, might be echoed with a similar space starting at the foot of the steps-to-be-built and ending at water's edge. Probably lounges and umbrella table at ground level rather than a picnic table. We wouldn't need to seat more than 6 to 10 maximum.
Will you want a standalone spa anywhere? Covered pavilion/pergola? Do you need shade? Can the green shrub come out? Do you have any interest/aversion to retaining walls? You may benefit from one/some.
Probably no spa. As to shade we haven't provided more than an umbrella table up to now on the deck. The deck gets afternoon shade cast from the left (the camera in the earlier picture is facing almost due North). We have some sentimental attachment to the shrub--planted when we moved here--but frankly it's overgrown and the steps and lower level walkway behind it are green-mold-friendly. I'd like to avoid retaining walls.
Though with proper grading, they don't look to be a requirement. Would you like to replace the deck railings (where they will still be there) with railings to match the fence? You could go with black aluminum, the most expensive type of fence/railing, and it would all tie together. That style is also the least obtrusive and will block the lease view of your beautifully landscaped back yard.
Sounds good to me.
Do you have dogs? Do they swim? Do you need to keep them out of the pool area? Will the pool be fenced separately from the house? This is more common where the pool gets closed for the winter.
No dogs. Fence placement is the challenge. It would be great to have no fence between the deck and the pool, but I'm finding it hard to visualize three sides of fencing--side one straight out from the left side of the deck (looking toward the house; in line with the side of the house), side two behind the pool, and side three parallel to side one, as near as the right-hand side of the deck or farther to the right depending on what we do with the shrub and the existing walkway.
The alternative is to just build four sides of fencing around the pool. Side one the same as above, straight out from the left side of the deck (looking toward the house; in line with the side of the house). The new side two, separating the pool area from the deck, 20 feet wide and running parallel to the bottom of the bleacher steps, side three behind the pool, and side 4 perhaps in line with the right side of the bleacher steps or maybe a few feet beyond (whether or not we uproot the shrub). Overall the fenced-in area runs 10-12 feet out on the apron, then another 10 feet for the width of the pool itself, which is where the back fence (the foreground in the above picture) crosses. The width of the four-sided fence is 20 feet, the same as the width of the deck above and the length of the pool, so in round numbers the fenced area is something like 20 or 25 feet square.
Just a few starter questions to get the juices flowing. If you have a few more exterior photos from in the yard, especially from diagonally down the hill, that would help with grade thoughts and tying things together. I also having a hard time telling which part of the house is the front. It looks like the whole area we are looking at could have been an addition and the front is to the left. Knowing the orientation is helpful for me in thinking about the big picture.
The house was built all at once; the footprint is basically a colonial, four rooms over four rooms and a bumped-out kitchen and garage behind it. These pictures were taken at an angle, and give a better view of the lay of the land.
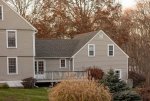
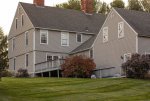
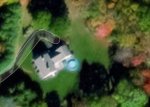
[This last is a satellite view clipped from Bing. Taken in summer when the Intex pool was up. The blue halo is chromatic aberration--the Intex pool is smaller than the deck.]
Thanks for taking the time. I really appreciate it!
