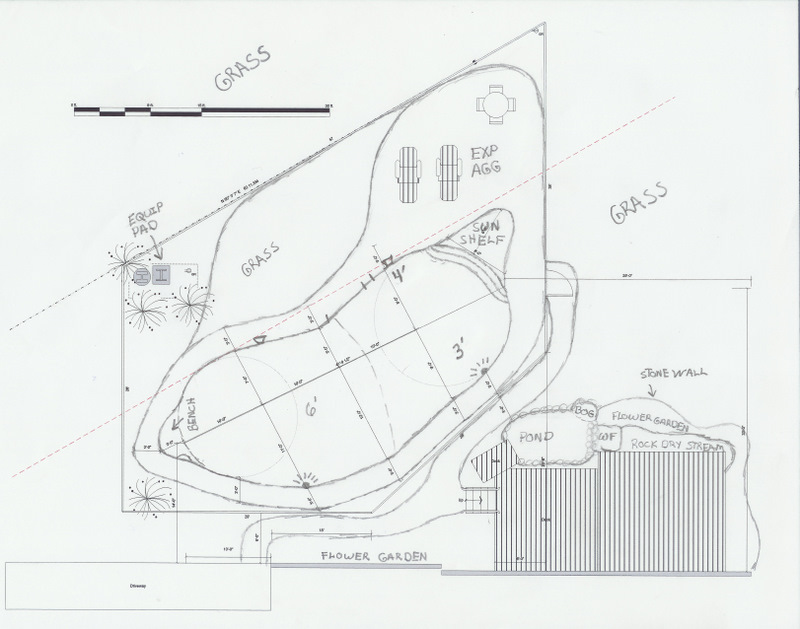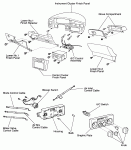Timeline:
Interviewed Builders: Fall/Winter 07
Picked Builder: 1/14/08
Excavation - 3/24/08
Steel -3/26/08
Bonding Inspection - 3/27/08
Gunite: 3/28/08
Plumbing: 4/2/08
Electric: 4/4/08
Electric Inspection: 4/8/08
Tiling: 4/13/08
Decking Frame/Crushed Stone: 4/23/08
Deck Bonding Inspection: 4/23/08
Decking Poured: 4/29/08 - 4/30/08
Rough Grading: 5/1/08
Fence: 5/3/08
Rake and Seed: 5/6/08
Prepare for Plaster (cleanup): 5/8/08
Fence Inspection: 5/9/08
Plaster: 5/15/08
Water: 5/15/08 - 5/16/08
Startup: 5/17/08
Final Inspection: 5/20/08
Last fall we decided that it was time to put in a pool. The kids were old enough now and the timing worked out good. We knew we wanted an in ground pool, but beyond that we didn't have a clue. I did a bunch of research (from here and elsewhere) and started doing some simple drawings. We interviewed pool builders in late Fall and narrowed it down to 2 builders. After some simple haggling we selected a builder in early January. We picked this builder based on comfort level, experience, and vision. Price was close enough that it didn't really factor in. We selected a local non-national builder as I felt they would have better service and response. So far this has worked out great.
Over a couple of weeks, we worked through some designs, sticking pretty close to my original designs. We made a couple of placement changes due to set back regulations. We had originally wanted to have a waterfall (to match the waterfall we have in the pond), but after costing it out we decided not to do it. It would have also taken away the ability to walk completely around the pool.
Once the design was pretty much finalized, the permits were submitted. They came back in about a week, approved. We then settled in for the wait. We figured it would start sometime in April. We were wrong (see next post).
Below are the pool specs and equipment.
Pool Specs:
Sq Ft: 600
Length: 18x40 (18x48 including shelf and bench)
Shape: Custom (almost a kidney)
Depth: 3’, 4’, 6’
Plaster: Grey
Love Seat: 6’ Deep End
Sun shelf: 8’x6'
Tile: Frost line, steps
Pipe: 2†PVC
Deck: 650’ Exposed Aggregate
Skimmers: 2
Returns: 2
Equipment:
Pump: Pentair WhisperFlo 1½ HP
Filter: Pentair FNS Plus 48 D.E. Filter
Control System: Goldline P4
Chlorine: SWCG Goldline TurboCell
Heater: Undecided. If we do a heater, it'll be a heat pump.
Valves: Jandy Neverlube
Light: (2) Colorlogic LED
Cleaner: Pentair Legend (3/4 hp Booster)
Winter Cover: Loop-Loc
Here's my latest revised drawing. This is pretty close to the final design. I'm still working on the landscaping. It'll probably wait until everything is done and then I'll visualize it.

Interviewed Builders: Fall/Winter 07
Picked Builder: 1/14/08
Excavation - 3/24/08
Steel -3/26/08
Bonding Inspection - 3/27/08
Gunite: 3/28/08
Plumbing: 4/2/08
Electric: 4/4/08
Electric Inspection: 4/8/08
Tiling: 4/13/08
Decking Frame/Crushed Stone: 4/23/08
Deck Bonding Inspection: 4/23/08
Decking Poured: 4/29/08 - 4/30/08
Rough Grading: 5/1/08
Fence: 5/3/08
Rake and Seed: 5/6/08
Prepare for Plaster (cleanup): 5/8/08
Fence Inspection: 5/9/08
Plaster: 5/15/08
Water: 5/15/08 - 5/16/08
Startup: 5/17/08
Final Inspection: 5/20/08
Last fall we decided that it was time to put in a pool. The kids were old enough now and the timing worked out good. We knew we wanted an in ground pool, but beyond that we didn't have a clue. I did a bunch of research (from here and elsewhere) and started doing some simple drawings. We interviewed pool builders in late Fall and narrowed it down to 2 builders. After some simple haggling we selected a builder in early January. We picked this builder based on comfort level, experience, and vision. Price was close enough that it didn't really factor in. We selected a local non-national builder as I felt they would have better service and response. So far this has worked out great.
Over a couple of weeks, we worked through some designs, sticking pretty close to my original designs. We made a couple of placement changes due to set back regulations. We had originally wanted to have a waterfall (to match the waterfall we have in the pond), but after costing it out we decided not to do it. It would have also taken away the ability to walk completely around the pool.
Once the design was pretty much finalized, the permits were submitted. They came back in about a week, approved. We then settled in for the wait. We figured it would start sometime in April. We were wrong (see next post).
Below are the pool specs and equipment.
Pool Specs:
Sq Ft: 600
Length: 18x40 (18x48 including shelf and bench)
Shape: Custom (almost a kidney)
Depth: 3’, 4’, 6’
Plaster: Grey
Love Seat: 6’ Deep End
Sun shelf: 8’x6'
Tile: Frost line, steps
Pipe: 2†PVC
Deck: 650’ Exposed Aggregate
Skimmers: 2
Returns: 2
Equipment:
Pump: Pentair WhisperFlo 1½ HP
Filter: Pentair FNS Plus 48 D.E. Filter
Control System: Goldline P4
Chlorine: SWCG Goldline TurboCell
Heater: Undecided. If we do a heater, it'll be a heat pump.
Valves: Jandy Neverlube
Light: (2) Colorlogic LED
Cleaner: Pentair Legend (3/4 hp Booster)
Winter Cover: Loop-Loc
Here's my latest revised drawing. This is pretty close to the final design. I'm still working on the landscaping. It'll probably wait until everything is done and then I'll visualize it.



