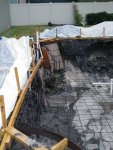We had our excavation early last week and the same day they did the steel. Some of the walls started to fall a bit until two days ago when it rained all day, all four sides started caving. Some sides more than others. It even bend the rebar on one side when a large piece fell.
They initially put some crushed rocks in the deep end (5ft) but now with all the dirt and mud, most of it is under the dirt or have been tossed over.
I asked my PM if we need more rocks and he is saying no because they are still a lot under there. He hasn't been here to see it! I am a little concerned about settlement issues down the road. Should I be worried ? We have a sump pump in there since last week and its nonstop pumping water out the ground.
This is in tampa, FL - gunite
They initially put some crushed rocks in the deep end (5ft) but now with all the dirt and mud, most of it is under the dirt or have been tossed over.
I asked my PM if we need more rocks and he is saying no because they are still a lot under there. He hasn't been here to see it! I am a little concerned about settlement issues down the road. Should I be worried ? We have a sump pump in there since last week and its nonstop pumping water out the ground.
This is in tampa, FL - gunite




