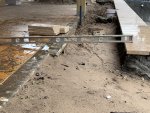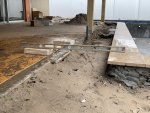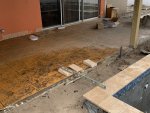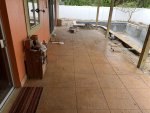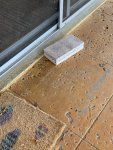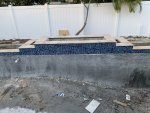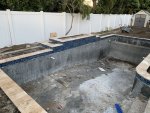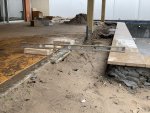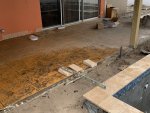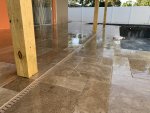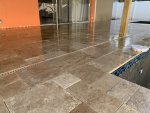- May 17, 2017
- 181
- Pool Size
- 11300
- Surface
- Plaster
- Chlorine
- Salt Water Generator
- SWG Type
- Pentair iChlor 30
Honestly my #1 factor is the durability a close 2nd is the feel. My PB has already charged me for the upgrade and he told me the cost is the same between the two finishes.
Is it out of line to ask your PB for clients that would let me swing by and see their pools?
Is it out of line to ask your PB for clients that would let me swing by and see their pools?


