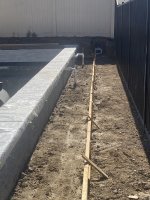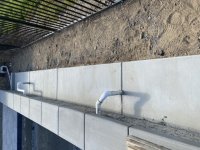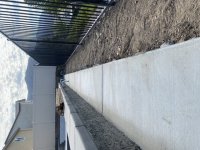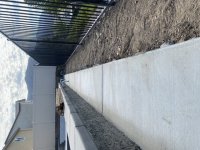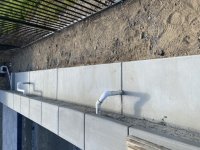Hey guys I’m new here. I’m having a pool put in and it’s been such a long nightmare to say the least. The whole process was started over a year ago and still under construction.
Anyways, my point in this point is regarding the plumbing behind my sheer descent raised bond beam …. As you can see in the picture it sticks out and it’s a complete eye sore . I asked my pb before they concreted and he said something along the lines of “don’t worry those still need to be cut and refitted blah blah blah. “ The day came for concrete to be poured and the pipes were never re adjusted. So now they look the same as in the pic…. Only difference is that now they are submerged in 4 inches of concrete (we made a 2 foot walkway that extends from the raised bond beam) the rest we left as dirt to use as a planter against the wrought iron fence. They still look terrible in my opinion. My pb stated he was under the impression I was going to use all that area as a planter … which was never in our plans .. nor does our HOA allow for raised planters against iron fencing on a slope. He’s very forgetful to the point it makes him seem irresponsible and I think that’s the reason why the plumber left them exposed like this ??? Because he thought dirt and plants might be covering it ?? Idk is this the way plumbing looks for sheer descents ? Or is it usually hidden inside the shot crete/ rebar . What can I do at this point to mitigate as much as possible and have it look less obvious ?
Anyways, my point in this point is regarding the plumbing behind my sheer descent raised bond beam …. As you can see in the picture it sticks out and it’s a complete eye sore . I asked my pb before they concreted and he said something along the lines of “don’t worry those still need to be cut and refitted blah blah blah. “ The day came for concrete to be poured and the pipes were never re adjusted. So now they look the same as in the pic…. Only difference is that now they are submerged in 4 inches of concrete (we made a 2 foot walkway that extends from the raised bond beam) the rest we left as dirt to use as a planter against the wrought iron fence. They still look terrible in my opinion. My pb stated he was under the impression I was going to use all that area as a planter … which was never in our plans .. nor does our HOA allow for raised planters against iron fencing on a slope. He’s very forgetful to the point it makes him seem irresponsible and I think that’s the reason why the plumber left them exposed like this ??? Because he thought dirt and plants might be covering it ?? Idk is this the way plumbing looks for sheer descents ? Or is it usually hidden inside the shot crete/ rebar . What can I do at this point to mitigate as much as possible and have it look less obvious ?


