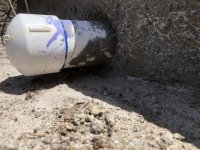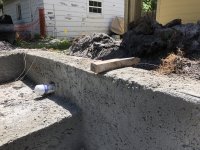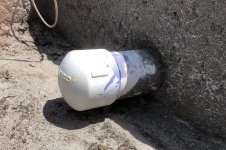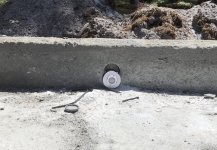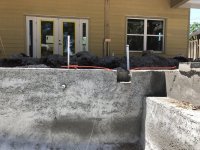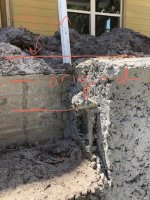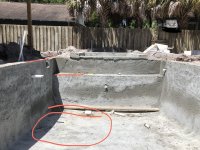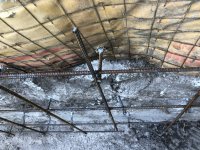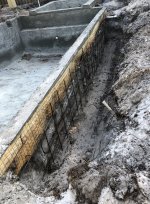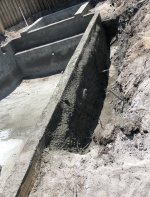PCR
Bronze Supporter
- Jul 19, 2015
- 195
- Pool Size
- 40000
- Surface
- Plaster
- Chlorine
- Salt Water Generator
- SWG Type
- Pentair Intellichlor IC-60
You want your water level to be about half way up your skimmer opening for good skimming - can be a little bit more, though. Are your skimmers already installed? If so, your water level is already set, give or take an inch.So our sunshield is supposed to be 8-9" of water. I just went and measured and the raw concrete of the sunshelf is 9" from the lip of the beam. We still have to apply the plaster or whatever it is that goes over the concrete. I don't know how thick the plaster/waterproofing and pebbletec layer is supposed to be. And it looks to me like most pool water levels are usually about 4" down from the bottom of the coping, right? So right now, without accounting for whatever goes over the concrete, we would have 5" of water when the pool is filled to the right level. Am I right on this estimate?
Additionally, the 3 steps are 10", 10" and 11" in height. The 11" one is like doing a box jump at the gym
So I'm not sure what happened but I brought it up to my PB today and he said not to worry about it, that they can add cement to the top of the beam. I said "Four inches of cement?" He said "no, we would add about 2.5" including the travertine thickness and that now makes the water depth between 7-9" depending on how full you run the pool." Do those calculations sound right? how thick is the layer of plaster and pebbletec supposed to be?
And, if they add 1.5" of concrete to the top of the beam, how will that adhere? Will that be stable? From what i can tell at the filter basket cut out, there is currently about 3-4" of cement above teh top of the rebar supporting the beam. And won't the filter hole thing be really low, the hole is already about 10" down from the lip, i'm not sure what the norm is. The step down onto the sunshelf would be 11" he said and the steps would stay the heights they are.
I also have to check if that would work for the travertine because the pool travertine has to line up with the travertine they will lay on top of an existing cement pad for the porch 6 feet away.
Any thoughts I can share when i meet with them to look at the height would be appreciated!


