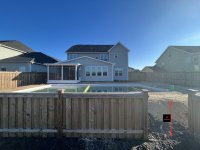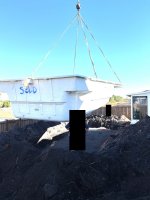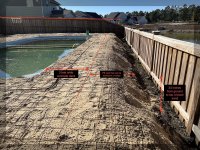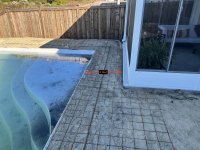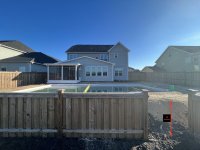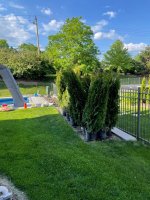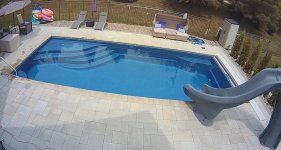- Jul 16, 2012
- 7,284
- Pool Size
- 27000
- Surface
- Plaster
- Chlorine
- Salt Water Generator
- SWG Type
- Hayward Aqua Rite (T-15)
I think what your left with is something like my pool's exoskeleton wall shown earlier. Problem is, below the wall, the height can't more more than X" high per your code, or you need a railing. So the soil would need to be mounded against the wall like mine to be within that max dropoff.
Here's the finished picture of ours. You can see they mounded the soil up more and I also built a little block wall/bench to keep people from falling off.
Here's the finished picture of ours. You can see they mounded the soil up more and I also built a little block wall/bench to keep people from falling off.



