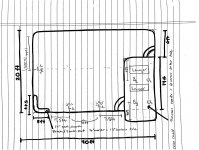
Resurfacing Existing Pool, Changing Concrete Pool Decks and Adding Some Features.
We put together a sketch of what we think the the new pool layout might look like.
Shallow end Cabo Shelf:
-10ft x 14ft (17ft if including entry) with water depth of 9inches for kids to splash around and 2 lounge chairs
-2 LED Bubblers. B1 and B2: each 6ft from the ends and pushed to leading 1/3 of shelf
-2 Umbrella sleeves. U1 and U2: each in line with the bubblers pushed back to trailing 1/3 of shelf
Deep End swim up bench/ledge:
-5ft x 5ft L shaped
-Seat depth 14inches with water depth of 16inches
Lighting
-L1 and L2 on the wall nearest to house. Was thinking placement 7.5ft from the ends of both the deep end shelf and the end of the cabo shelf. That would leave 10ft between L1 and L2
-L3 (if needed) could maybe be placed on middle of deep end wall to provide lighting of deep end and back towards shallow end Cabo and corner???
Deck Jets have not been drawn. But was thinking of staggering 2 on each side (total of 4) of the wide ends of the pool. Or configuration of 2-3?
Looking for suggestions for locations of Deck Jets and any feedback on the other modifications we are making to the pool (Cabo Shelf, Bubblers, Swim Up Bench, Lighting)
-Thanks
Last edited:



