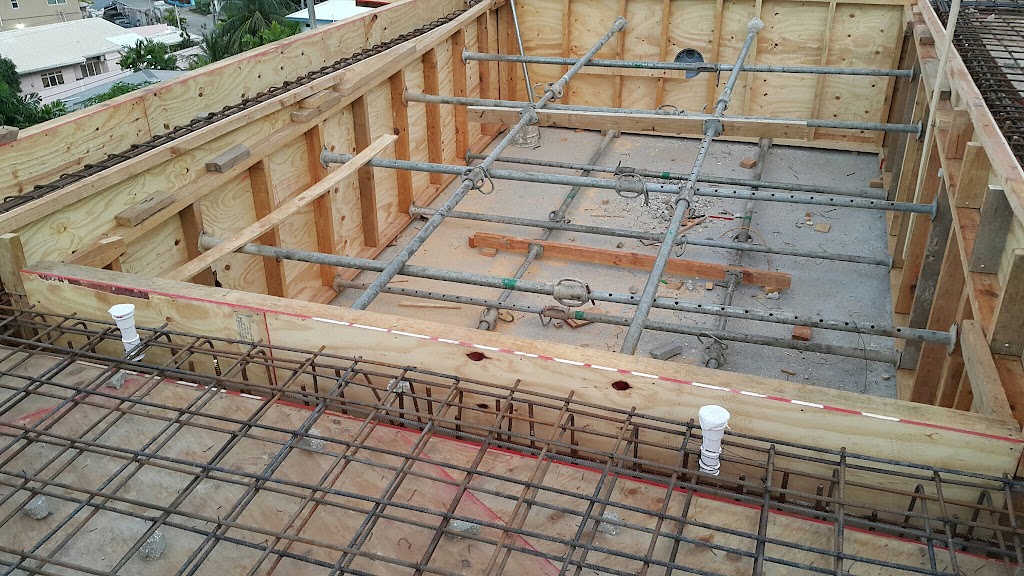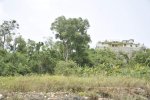Hey RoyD,
Sounds like a cool project! Where you building? Long Mountain? or out on the North coast?
This might sound crazy but I designed it myself, having gotten a terrain datafile from a topo study, then to iron out the kinks I hired a structural engineer and gave him the soil study report and finally a design/builder who is actually carrying out this phase of construction. I'm not knocking anyone in the architect profession...and surely, they could do a better job than me, but I just wanted to try.
Construction on a hill surely has its challenges but it can work out for you. If there's any more information I can offer just write.
Sounds like a cool project! Where you building? Long Mountain? or out on the North coast?
This might sound crazy but I designed it myself, having gotten a terrain datafile from a topo study, then to iron out the kinks I hired a structural engineer and gave him the soil study report and finally a design/builder who is actually carrying out this phase of construction. I'm not knocking anyone in the architect profession...and surely, they could do a better job than me, but I just wanted to try.
Construction on a hill surely has its challenges but it can work out for you. If there's any more information I can offer just write.
Who is your architect? I am planning a similar project ( house and infinity pool) on a ridge in a Jamaica so I am following your build closely.
RoyD
- - - Updated - - -










