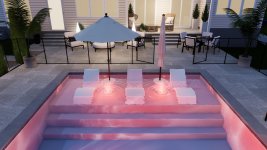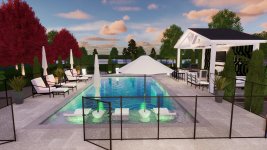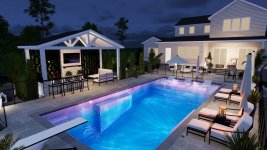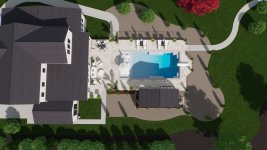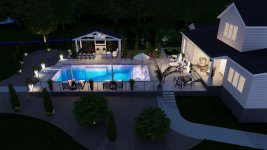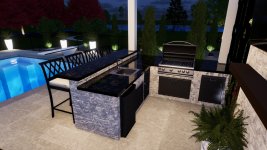- North is roughly to the left side of the 2D layout. The body of water is the Lynnhaven River, which is connected to the Chesapeake Bay. Since you're in the NC area and may be familiar - this is inland of the Shore Drive Virginia Beach Area.
Very nice area! With that direction being north, the seating area under the pavillion will be in full sun from mid-afternoon on. So, possibly a sunscreen of some type on the house side that could retract? When looking at the TV in the spring and fall, with lower sun angles, sun will be coming in from behind your TV to either side, possibly being annoying while watching fall college football or NFL.
- It will be our full-time residence and the house is currently being built (new construction). Neighbors on the right (kitchen) side will be closer than I would like, which is why we put the kitchen on that side, to partially screen them. Neighbors to the left are very well screened by trees and other vegetation.
I like the thought process.
- Since this is on the Chesapeake Bay, we have to go through a very lengthy approval process to do anything within a certain distance from the waterway. We have already gotten approval for the basic footprint laid out in the drawings and that needs to roughly stay the same - specifically, the square footage can't increase.
Do they allow any option for raised decking (verus concrete/stone decking), meaning if you wanted to expand out the left side for chaise, could a bump out be of a composite decking raised above the surface? Not sure what your elevation is there.
- I've asked for a profile of the pool so I can see how the shallow to deep transitions look and so far haven't gotten one. I'll ask for another one. Right now the pool effectively has about 31' of length when you subtract out the tanning ledge. Is that not enough? If not we will have to decide whether we want to remove the tanning ledge or the diving board. Or we could even make the pool a little longer (but not wider) so that it came closer to the house a couple feet.
31' in length for the main pool seems short for a diving pool to me. I'd hope to get some feedback from folks with similar length diving pools for their experiences. Also doing some web searching on that topic could yield some further insight. Any couple feet you could gain in length would be a positive for the topic.
- Our current house has a pool that is a little larger than this one, so we're familiar with the floats and other stuff. We honestly just drag them out of the pool up onto the concrete right now and don't really worry about it. However, eventually I may build a small storage area somewhere off the pool area.
Always good to have your own prior experience to base your decisions on.
- We haven't gotten to the audio and lighting selection stage yet. For audio, I'll likely keep it pretty minimal for now and just use a bluetooth speaker, but may add more in the future. For the lighting, not sure right now.
I've used a single bluetooth speaker for the 12 years with our current pool. Works pretty well, and simplification shouldn't be underestimated. My current lighting is three post lights, which work well, and also cafe lights under the pavillion. Though I'd certainly have wired some can lights if it was all happening new now.
- We had an outdoor shower at my current house and never used it so I just got rid of it. I will have water at the dock, so we will be able to rinse sand off before coming up. That really should be all I need for this. We also have a half bathroom that we specifically designed into the house so that there is an outside door that goes right to it from the pool area. It's the regular sized door you see in the pictures of the back of the house.
Great on the bathroom and dock water. Only other thought is about a spigot in the pool equipment area for sure. It gets used for many things.
- Deck surface material will depend on price. I would love to have large white/light colored pavers but I have a feeling they will be too costly. If that's the case, we will likely just go with brushed concrete, but I'm certainly open to suggestions.
If pavers, I love travertine. We have stamped surface and carved grout line concrete, which was originally water based stained to look like stone. I subsequently acid stained the deck. However, for brushed concrete, I love the look of "brushing" in stone-look grout lines. An example of this style is what
@PoolGate did. The following link is to his profile. Any of his posts have his signature which include a link to a Google Photos page with many pictures of his pool deck.
PoolGate 2D (2).JPG176.4 KB · Views: 29
2D (2).JPG176.4 KB · Views: 29 04.21.25_001.jpg521.6 KB · Views: 26
04.21.25_001.jpg521.6 KB · Views: 26 04.21.25_002.jpg300.8 KB · Views: 27
04.21.25_002.jpg300.8 KB · Views: 27 04.21.25_003.jpg605.1 KB · Views: 27
04.21.25_003.jpg605.1 KB · Views: 27 04.21.25_004.jpg372.5 KB · Views: 24
04.21.25_004.jpg372.5 KB · Views: 24 04.21.25_006.jpg389.5 KB · Views: 21
04.21.25_006.jpg389.5 KB · Views: 21 04.21.25_005.jpg593.9 KB · Views: 22
04.21.25_005.jpg593.9 KB · Views: 22 04.21.25_007.jpg586.5 KB · Views: 21
04.21.25_007.jpg586.5 KB · Views: 21 04.21.25_008.jpg533.4 KB · Views: 20
04.21.25_008.jpg533.4 KB · Views: 20 04.21.25_009.jpg454.7 KB · Views: 26
04.21.25_009.jpg454.7 KB · Views: 26


