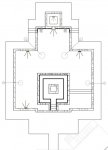Hey everyone,
I am ecstatic that I found this forum with so much information and genuinely helpful members. I look forward to lots of information and conversation.
We will soon be first time pool owners!!! After nine months of thinking, planning and interviewing we have finalized our design (attached) and selected our pool builder!!! Boy has it been a long and exciting process. Our design is unique and awesome for our family's needs and our pool builder is the best fit for this unique task (AND they come highly recommended)!!! We just signed our contract yesterday and just can't wait until we can enjoy a pool in our own backyard. I can't wait until we get started and I have lots of pictures to share!

Share your thoughts. Below are some of our details:
Pool & Spa
- Gunite Concrete Shell
- Pool SF 1,181
- Pool LF 234
- Pool Depth 3ft - 6ft
- Approximately 35,000 gallons
- Tanning Ledge (6ft x 12ft) w/two Bubblers & umbrella sleeve
- Rock Coping
- Raised Spa 7ft x 7ft w/Spillway (6 Venturi jets)
- In-pool sitting area w/Raised stacked stone fire pit & flagstone steps
- Raised stacked stone bond beam
- Two Skimmers
- Two Main Drains
- Four Returns
- Pebble Sheen Black Onyx finish
Equipment
- Pentair Easy Touch 8 Function Automation System with IC40 Salt System
- Pentair Easy Touch Mobile Device Interface
- Pentair Intelliflo Variable Speed 3 HP Pump
- Pentair/Sta-Rite Modular Media 450 Cartridge Filter
- Pentair NG Master Temp Heater 400,000 BTU
- Pentair Intellibrite 5G White LED Pool Light
- Pentair Intellibrite 5G White LED Spa Light
- Pentair 18" Sheer Waterfalls
- Pentair Deck Jets
- Pentair Prowler 920 Robotic Pool Cleaner
Decking
- Belgard LaFitt Avondale Rustic Slab Decking (1,500SF)
- Wet Laid Flagstone Decking
I am ecstatic that I found this forum with so much information and genuinely helpful members. I look forward to lots of information and conversation.
We will soon be first time pool owners!!! After nine months of thinking, planning and interviewing we have finalized our design (attached) and selected our pool builder!!! Boy has it been a long and exciting process. Our design is unique and awesome for our family's needs and our pool builder is the best fit for this unique task (AND they come highly recommended)!!! We just signed our contract yesterday and just can't wait until we can enjoy a pool in our own backyard. I can't wait until we get started and I have lots of pictures to share!

Share your thoughts. Below are some of our details:
Pool & Spa
- Gunite Concrete Shell
- Pool SF 1,181
- Pool LF 234
- Pool Depth 3ft - 6ft
- Approximately 35,000 gallons
- Tanning Ledge (6ft x 12ft) w/two Bubblers & umbrella sleeve
- Rock Coping
- Raised Spa 7ft x 7ft w/Spillway (6 Venturi jets)
- In-pool sitting area w/Raised stacked stone fire pit & flagstone steps
- Raised stacked stone bond beam
- Two Skimmers
- Two Main Drains
- Four Returns
- Pebble Sheen Black Onyx finish
Equipment
- Pentair Easy Touch 8 Function Automation System with IC40 Salt System
- Pentair Easy Touch Mobile Device Interface
- Pentair Intelliflo Variable Speed 3 HP Pump
- Pentair/Sta-Rite Modular Media 450 Cartridge Filter
- Pentair NG Master Temp Heater 400,000 BTU
- Pentair Intellibrite 5G White LED Pool Light
- Pentair Intellibrite 5G White LED Spa Light
- Pentair 18" Sheer Waterfalls
- Pentair Deck Jets
- Pentair Prowler 920 Robotic Pool Cleaner
Decking
- Belgard LaFitt Avondale Rustic Slab Decking (1,500SF)
- Wet Laid Flagstone Decking








