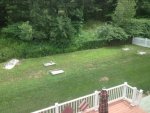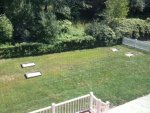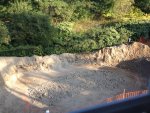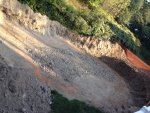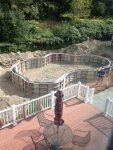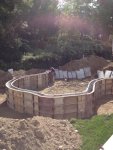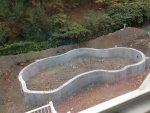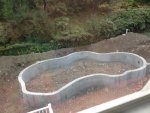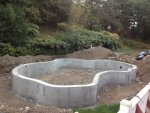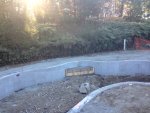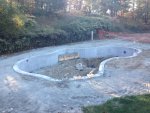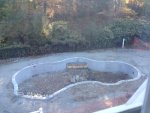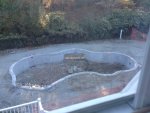- Jul 30, 2013
- 14
Ok, so the process has officially begun. Below is a before picture of our backyard where the pool is being built. You can see the existing black chainlink fence along the woods line and the white vinyl fence along the right. We removed 4 panels and 4 posts of the vinyl fence b/c it is not pool code. The mesh on the chainlink will also need to be replaced with pool code mesh. We are going to surround the pool with its own aluminum fencing/gate (keeping the existing vinyl fence for the rest of the yard) to keep our dogs out and avoid removing a vinyl fence that we purchased only 1 year ago. This will also keep us from having to install an alarm in our house since the pool will be completely enclosed in its own fencing.
Also notice the rock on the left. We are choosing to keep the rock (not sure if its ledge!!) and work it into the landscaping.
Also notice the rock on the left. We are choosing to keep the rock (not sure if its ledge!!) and work it into the landscaping.


