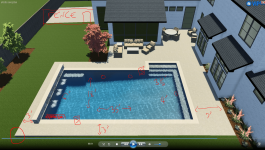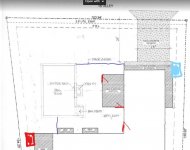All-
I had a prior thread started quite a long time ago; wanted to start a new one as 1) a lot has changed and 2) we're finally nailing down a contract. Using a local, large PB we've used in the past for reno work; we're building a new home and the builder will GC over the PB (we're not shopping it around because builder has a long relationship with PB). They're a Jandy shop, so my Pentair wishlist went out the window.
Equipment:
Jandy ePump 2.7HP VS
Jandy CV/CL 580sqft cartridge (I've had both DE and cartridge in the past and done with the DE)
PLC 1400 salt cell (40k gallon, they don't go larger)
PDA-P8 system board, either the 6614AP-L or 6613AP (both run the salt cell, the former also incorporates a power center)
2 skimmers ("S" boxes on drawing), 5 returns (not on drawing)
3 lights (circles on drawing), PB wants to use BlueSquare Specturm 360 LEDs (not nicheless, but don't require bonding)
robot cleaner TBD (do people still just run the power cord across decking from the nearest outlet, or is there something new these days?)
PB will either go 8.5-9' at deep end, or no deeper than 6' (for liability, so nobody thinks it's meant to be dived in to); we're on the fence as to which way to go (more usable standing space, or being able to dive). We've got an 11 and a 15 year old, and we're coming from a 50' long pool that had both a large diving area and a large 4' area.
35' long x 18' wide, not counting the step area. No spa because we're done with that, and going for a "jump wall" with 3 sheers instead of a diving board. The plan right now is 4' shallow end to 6' deep end, 23.5k gallons. It goes to 3.5' at the step side of the shallow end. Leuders coping with broom-finish poured concrete for the rest of the decking.
Bird's-eye view is an older drawing but is a good view of the lot and overall positioning. There's ~50' from the equipment pad (light blue box in the bird's eye view; originally was going to go in the red spot but wanted to keep it out of sight, out of earshot, and give me some room to do the work and drain to the alley) to the closest edge of the pool; skimmers are 2" dedicated runs to pad (do they need to be larger?) and we know the pump will need to run a little higher than normal to make up for the length.
There's a grade that runs down from left to right; we're going to try and build up on the left side, but, worst case, there's a 6" rise or so from the ground to the decking.
Also another ledge at the bottom (drawn in) to match the one opposite.
- steel structure shall include a 4 Bar Box Beam with 1/2" steel rebar. walls and floors will have 3/8" steel rebar on 10" centers with alternates in the floor, 3/8' rebar deck dowels, and 3"-4" of gravel base flowable fill
- gunite (concrete shell) used will be pneumatically applied. bond beam will be continuous around perimeter and a minimum of 12" wide and 8" deep. walls and floors will be a minimum of 6"
If we switched to 8.5' deep end, we'd upgrade structure to:
- steel upgrade- 1/2" steel rebar on 10" centers with 5" alternates in significant stress points in walls and floor. beam to have 5 bars (1/2") steel in continuous pool beam
- gunite upgrade- beam is 18"x10" with keyed notch for deck. walls and floor thickness to be a minimum of 8" thick. covers a minimum of 1"-12" thick.
Thanks for reading!


I had a prior thread started quite a long time ago; wanted to start a new one as 1) a lot has changed and 2) we're finally nailing down a contract. Using a local, large PB we've used in the past for reno work; we're building a new home and the builder will GC over the PB (we're not shopping it around because builder has a long relationship with PB). They're a Jandy shop, so my Pentair wishlist went out the window.
Equipment:
Jandy ePump 2.7HP VS
Jandy CV/CL 580sqft cartridge (I've had both DE and cartridge in the past and done with the DE)
PLC 1400 salt cell (40k gallon, they don't go larger)
PDA-P8 system board, either the 6614AP-L or 6613AP (both run the salt cell, the former also incorporates a power center)
2 skimmers ("S" boxes on drawing), 5 returns (not on drawing)
3 lights (circles on drawing), PB wants to use BlueSquare Specturm 360 LEDs (not nicheless, but don't require bonding)
robot cleaner TBD (do people still just run the power cord across decking from the nearest outlet, or is there something new these days?)
PB will either go 8.5-9' at deep end, or no deeper than 6' (for liability, so nobody thinks it's meant to be dived in to); we're on the fence as to which way to go (more usable standing space, or being able to dive). We've got an 11 and a 15 year old, and we're coming from a 50' long pool that had both a large diving area and a large 4' area.
35' long x 18' wide, not counting the step area. No spa because we're done with that, and going for a "jump wall" with 3 sheers instead of a diving board. The plan right now is 4' shallow end to 6' deep end, 23.5k gallons. It goes to 3.5' at the step side of the shallow end. Leuders coping with broom-finish poured concrete for the rest of the decking.
Bird's-eye view is an older drawing but is a good view of the lot and overall positioning. There's ~50' from the equipment pad (light blue box in the bird's eye view; originally was going to go in the red spot but wanted to keep it out of sight, out of earshot, and give me some room to do the work and drain to the alley) to the closest edge of the pool; skimmers are 2" dedicated runs to pad (do they need to be larger?) and we know the pump will need to run a little higher than normal to make up for the length.
There's a grade that runs down from left to right; we're going to try and build up on the left side, but, worst case, there's a 6" rise or so from the ground to the decking.
Also another ledge at the bottom (drawn in) to match the one opposite.
- steel structure shall include a 4 Bar Box Beam with 1/2" steel rebar. walls and floors will have 3/8" steel rebar on 10" centers with alternates in the floor, 3/8' rebar deck dowels, and 3"-4" of gravel base flowable fill
- gunite (concrete shell) used will be pneumatically applied. bond beam will be continuous around perimeter and a minimum of 12" wide and 8" deep. walls and floors will be a minimum of 6"
If we switched to 8.5' deep end, we'd upgrade structure to:
- steel upgrade- 1/2" steel rebar on 10" centers with 5" alternates in significant stress points in walls and floor. beam to have 5 bars (1/2") steel in continuous pool beam
- gunite upgrade- beam is 18"x10" with keyed notch for deck. walls and floor thickness to be a minimum of 8" thick. covers a minimum of 1"-12" thick.
Thanks for reading!



