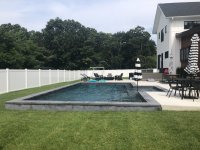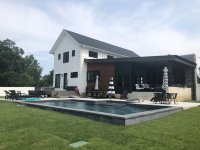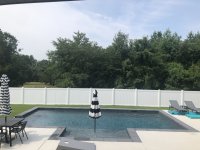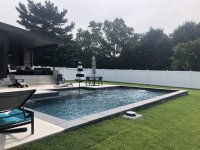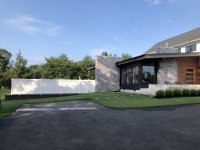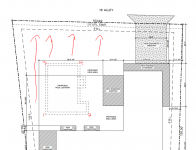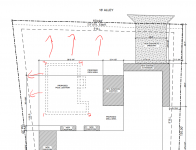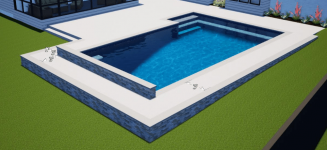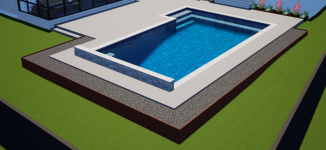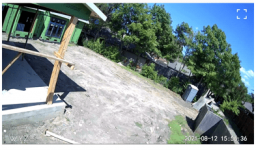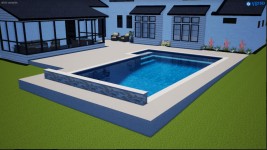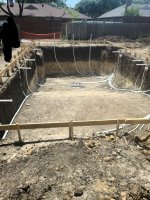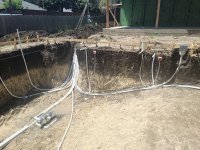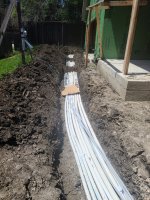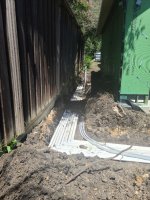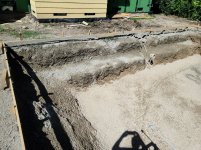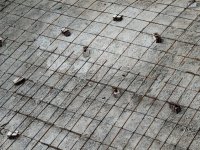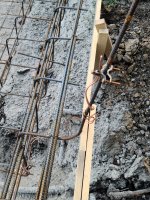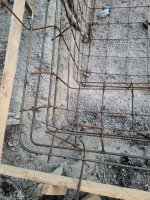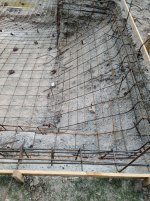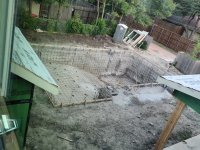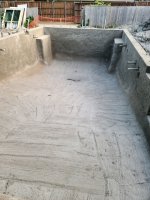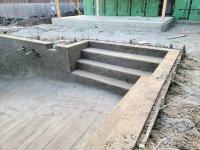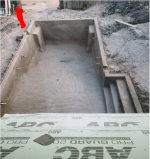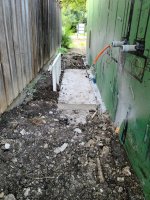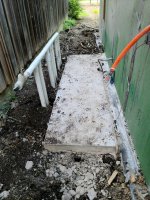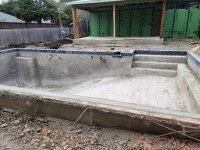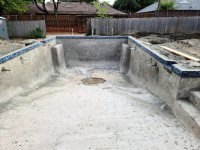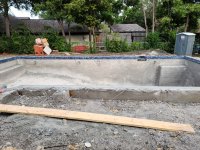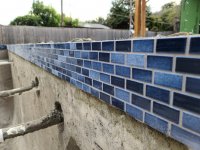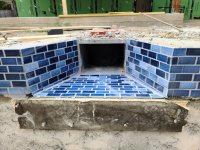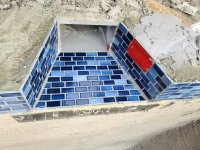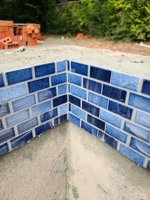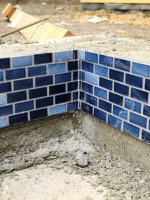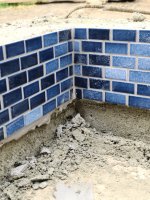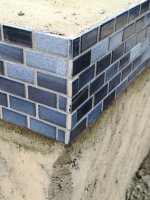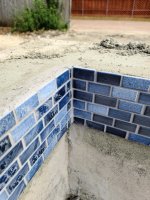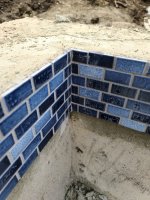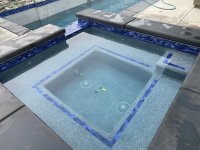All-
Looking for some opinions on this one- we're about to start digging, and the PB came out for one last inspection. The house is new construction, and we've got some grading that is a little more pronounced than when we knocked down the previous house (the back yard was mostly concrete that's now out of the way). Pics below per the PB of current situation. For orientation purposes, the fountain wall is to the south (and further to the south is a fence behind which is an alley); it's probably 20ft from the end of the decking to the fence.
It's a ~24in drop at the south end of the decking to the grade. We were expecting maybe 12in. Trying not to break the bank any more than we already have. PB suggested step-downs covering the south "peninsula", wedding-cake-step style. I can't imagine that's not going to cost a lot, plus it will eat a lot of the yard. We'll probably add a single step down at the south side of the west end of the decking (just east of where it bumps against the screened porch) where the drop is ~12".
One other option is to bring in fill dirt and raise the yard 12" (so a 12" drop at worst) or even 18" (a 6" drop at worst, where we wouldn't need a step).
Or, we leave as-is. Kids are 12 and 15, and any running around they'd be doing, they'd still have a transition in height and material (grass to concrete) regardless.
Thanks for your thoughts!
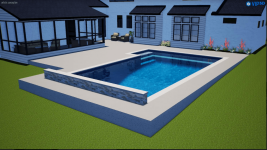
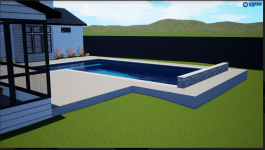
Looking for some opinions on this one- we're about to start digging, and the PB came out for one last inspection. The house is new construction, and we've got some grading that is a little more pronounced than when we knocked down the previous house (the back yard was mostly concrete that's now out of the way). Pics below per the PB of current situation. For orientation purposes, the fountain wall is to the south (and further to the south is a fence behind which is an alley); it's probably 20ft from the end of the decking to the fence.
It's a ~24in drop at the south end of the decking to the grade. We were expecting maybe 12in. Trying not to break the bank any more than we already have. PB suggested step-downs covering the south "peninsula", wedding-cake-step style. I can't imagine that's not going to cost a lot, plus it will eat a lot of the yard. We'll probably add a single step down at the south side of the west end of the decking (just east of where it bumps against the screened porch) where the drop is ~12".
One other option is to bring in fill dirt and raise the yard 12" (so a 12" drop at worst) or even 18" (a 6" drop at worst, where we wouldn't need a step).
Or, we leave as-is. Kids are 12 and 15, and any running around they'd be doing, they'd still have a transition in height and material (grass to concrete) regardless.
Thanks for your thoughts!




