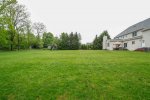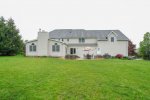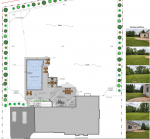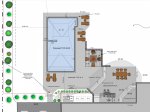Hi all,
We are building a new pool in northern NJ (bergen county). In ground vinyl, 20x40. Working with a long-time local PB.
First step is getting signed off my a plan. Can you review the below from my PB and provide any suggestions?
I've included a north-facing satellite a pic of my backyard as well. 1 acre property, mostly flat, with a very slight grade from west-to-east/left-to-right (~3 ft total drop across full property width). You can see this grade on the PB's plans which is why he's included steps. There's an existing patio that is going to be replaced. Pool equipment will go right next to existing AC compressors at back of house.
Satellite view:

Backyard pics:


Overall plan:

Zoomed in plan

For reference, the light gray circular outline is the existing patio. The knee wall is added to facilitate the slope dropoff to the pool which sits 2' lower than upper patio and at driveway elevation, and provide seating around fire pit.
One of my concerns is the smaller size of the new "upper patio". Feels like it could get tight after seating/grill. Also I need more privacy from driveway (can see directly into pool).
I'm glad I found TFP before my build - so much valuable information here! Will use this thread going forward for questions.
thanks
We are building a new pool in northern NJ (bergen county). In ground vinyl, 20x40. Working with a long-time local PB.
First step is getting signed off my a plan. Can you review the below from my PB and provide any suggestions?
I've included a north-facing satellite a pic of my backyard as well. 1 acre property, mostly flat, with a very slight grade from west-to-east/left-to-right (~3 ft total drop across full property width). You can see this grade on the PB's plans which is why he's included steps. There's an existing patio that is going to be replaced. Pool equipment will go right next to existing AC compressors at back of house.
Satellite view:

Backyard pics:


Overall plan:

Zoomed in plan

For reference, the light gray circular outline is the existing patio. The knee wall is added to facilitate the slope dropoff to the pool which sits 2' lower than upper patio and at driveway elevation, and provide seating around fire pit.
One of my concerns is the smaller size of the new "upper patio". Feels like it could get tight after seating/grill. Also I need more privacy from driveway (can see directly into pool).
I'm glad I found TFP before my build - so much valuable information here! Will use this thread going forward for questions.
thanks


