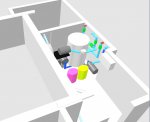Yes it is DIY but I had two helpers when filling the concrete for the base and the walls and will need more help when preparing the shell for the surrounding gutter. The water is collected by three 160mm pipes leading to the surge tank one comes from the middle of the right side (outside the picture), the others from inside the pump-room to the surge tank.
I have bought a regulated heating gun, a teflon roller and a copper roller and hope I manage to do it by myself - with help of course as the liner is quite heavy.
What will make the job a little easier is that I have only flat surfaces as the benches and steps will be bolted into the concrete after the liner is in place. To do this I have placed V2A-steel parts inside the concrete walls where the steps and benches will be screwed into. Three of them were misaligned and I will be fixed when it is warmer (see picture upper left).
Most complicated steps to come will be shelling the gutter as this has to become exactly horizontal +/- 2mm, only 4cm thick at the inner side and still firm. So I will place a metal-mesh inside and maybe also add glass fibres and epoxy to the concrete. On the upper inner side of the gutter I will have to fix the plastic coated metal strips - they usually use hammer-in dowels but I will place regular dowels into the shell so they are already inside the concrete and I need not stress the construction.
Sorry for my poor English - I hope all is understandable ;-)
Attached an actual picture not really inviting to swim


The access to the 'pump-house' and massage pump are a little outside as a cover is planned later and I want to have access even when closed. The cover is supposed to slide over the pumphouse and will itself be covered when opened.











