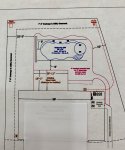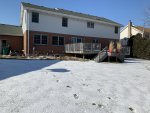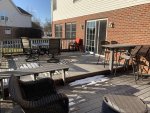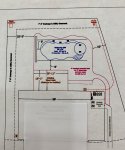- Feb 1, 2020
- 191
- Pool Size
- 13000
- Surface
- Fiberglass
- Chlorine
- Salt Water Generator
- SWG Type
- Pentair Intellichlor IC-40
Well, this will be the layout for the pool. Not on the sketch are the steps from the deck to the pool deck. The plan is to add them after the pool deck is done going left and right off the deck between the pool and deck about 4' wide. Another option would be to put a set on the right side going to the pool deck patio (16x16) and another on the far left side to the pool deck.
Always looking for other ideas
Suggestions?
Always looking for other ideas

Suggestions?
Last edited:







