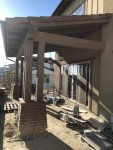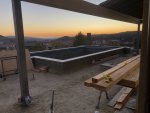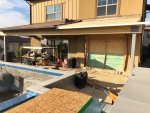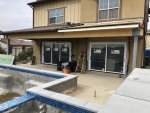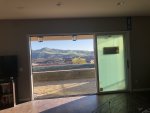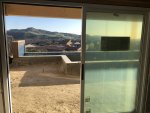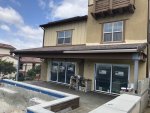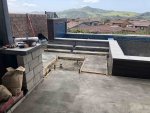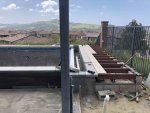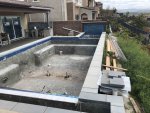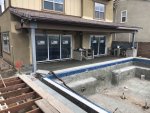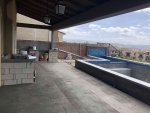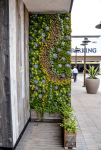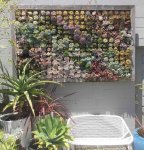It has been a while with some good if not always entirely apparent progress. Here are some pics...
First shows the ipe wood decks...one at grade level and then the raised one at the end of the pool. The stairs are also ipe and in place but this photo is old. It's all dirty in the pic but wow does it look great when clean. The post has been prepped for cladding (stucco).
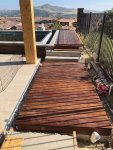
With most of the heavy work done, we finally took off the plastic on our new sliders -- finally able to look out at the view through the glass!
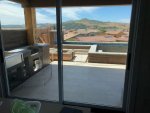
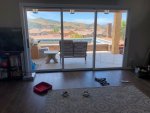
Next pic is of where the outdoor shower is...there will be gates at both ends for privacy, well, where you see the 4x4s. This is ipe wood again, which will also be on the floor once finished. Unfortunately the HOA will not let us put a gate at the end of this dog run...they have not approved a single variance in the entirely community yet. I hope I never need a pool guy because he'll half to basically do a complete loop around my entire property to get to the pool equipment!
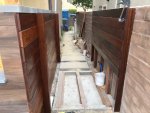
Fire pit was formed...this side actually got a bit screwed up when they took the form off...the bottom edge of the wall busted up a bit. I'm trying my best not to be upset about it.
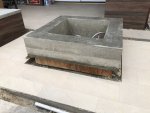
Next pic isn't really pool related but fingers crossed it comes out cool...design of the fire/water feature for the courtyard:

...below you can see the main wall is mostly built, just need to form the basin up top, waterproof, and finalize the finish materials... Currently plan is to use soapstone for everything but the actual water wall portion which is the middle recessed area. You can also make out the 14' w movie screen that laying up against the fence along the back left there -- when in place, that extends from the corner of that wall to a few feet in from the water feature. Nothing like watching movies/tv outdoors. The screen will be on a sliding rail system so it tucks neatly behind the back side of the garage. We're hoping to cover the wall on the right (side of garage) with a living wall.
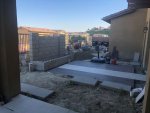
Builder was going to just put the equipment on loose stone but advice here was to put it on a pad. I hope it fits everything...this is just past the shower in the pic above. We can always make it bigger.

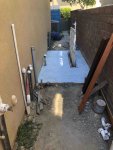
Builder is saying we're still probably 3-6 weeks from water...and that is assuming I can get my permitting problems resolved. I see a light at the end of this long, long tunnel though!



