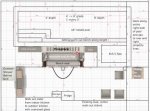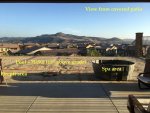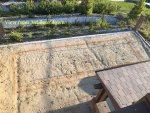- Aug 9, 2017
- 156
- Pool Size
- 12000
- Surface
- Plaster
- Chlorine
- Salt Water Generator
- SWG Type
- Pentair Intellichlor IC-40
SoCal...south OC build thread (start page 2)
Hey all...thanks for being here! I'm trying to design a backyard with a pool, spa and fire pit into a pretty small (I would say tiny) backyard...about 46'x20' -- the backyard, not the pool! The good news is that we are on a corner lot at the top of two slopes and have a great view so if I don't screw this up, I think it should be beautiful.
The updated plan is intended to simplify the original idea while still meeting most of our goals to one extent or another.



The covered patio area in the above picture is going to be extended across to the edge of the house (to the left in this photo)...the outdoor kitchen will be in that new covered area.
Below is the original concept I sketched out as drawn by my architect, but while the drawing was aesthetically pretty much what I wanted/asked for, I think I need to get a little more practical -- a bridge to the fire pit is probably a step too far.

Here are our goals:
1) be beautiful and accentuate the view (ideally hide some/many of the roofs below us)
2) support safely jumping into the pool somewhere (kids are going to jump; ideally I’d like to be able to dive from the deck)
3) have sufficient length for out of shape adults to get a little exercise
4) make “the loop” convenient: pool -> spa -> fire pit (we fell in love with that sequence when we first moved out here to SoCal 2 years ago)
5) provide some sense of privacy while at the firepit (voices carry out here in the hills)
6) keep the top-right of our back yard available for the telescope; ideally raised a few feet (I saw the rings of Saturn a few weeks back — wow!)
We're planning to raise the pool a bit...18-24” so that it hides at least the closer roofs below me when people are seated in the house/patio looking out the back and can act as additional seating in certain areas. We’re leaning toward 18” at this point. Arguments for 24 over 18? My preference is 24 (it hides more of the roof structures below us) but the wife prefers 18 because she's concerned 24" will feel too imposing (I can see the argument).
Originally, I had planned on doing an infinity edge along that top length of pool…I’ve always loved the effect of having it look like it just drops off the edge of a cliff. But it is pretty expensive, complicates pool covers and I’m just not sure how impressive it would really be on my property…so I think I’m ditching the infinity edge and opting for an automatic pool cover instead. Can I do both -- do automatic pool covers work on a pool with an infinity edge?
Other questions:
A) Depth dilemma
My diagram had 12 feet of length at 4’ and then sloping down to 8’ at a 1:3 ratio. The PB said “code” where I live is 1:7. I’m not sure if that 1:7 is only up to a certain point (i.e., I see a lot of code have a different acceptable slope after 5’ depth) but I’m curious what others feel about a 1:3 ratio. It seems fairly common based on what I read but folks say it sounds like a very steep slope. PB said we could have a flat shallow end and a flat deep end though, presumably with more of a straight “cliff” at some point. Is that something people do?
If I gave up on the idea of diving, is 6’ safe for regular jumping/cannonball sort of play?
I’m struggling with the depth issue because I haven’t had a pool in 30 years and I read things like “80% of the time in pools is spent at depths people can touch” but I am also concerned that kids are going to jump into the pool no matter what the depth so I’m worried about not having any area that is safe to jump into. We're planning a small bench running along an entire side of the pool and the pool is fairly tiny (only 9.5' wide)...so maybe a deeper pool is ok? Or does it make more sense to just go something like 4' all the way across?
B) Square vs rectangle
Does anyone have thoughts/opinions on whether a square shape may be better/worse than a small rectangular shape like I have? This design is 35x9.5 or so. I have an alternate design that could yield a pool of about 25x12.
C) Outdoor shower?
I personally love outdoor showers but the wife isn’t convinced. Do you have one and if so, do people actually use it?
Anyway, let me know if you have any thoughts/comments/suggestions! Thanks in advance,
Hey all...thanks for being here! I'm trying to design a backyard with a pool, spa and fire pit into a pretty small (I would say tiny) backyard...about 46'x20' -- the backyard, not the pool! The good news is that we are on a corner lot at the top of two slopes and have a great view so if I don't screw this up, I think it should be beautiful.
The updated plan is intended to simplify the original idea while still meeting most of our goals to one extent or another.



The covered patio area in the above picture is going to be extended across to the edge of the house (to the left in this photo)...the outdoor kitchen will be in that new covered area.
Below is the original concept I sketched out as drawn by my architect, but while the drawing was aesthetically pretty much what I wanted/asked for, I think I need to get a little more practical -- a bridge to the fire pit is probably a step too far.

Here are our goals:
1) be beautiful and accentuate the view (ideally hide some/many of the roofs below us)
2) support safely jumping into the pool somewhere (kids are going to jump; ideally I’d like to be able to dive from the deck)
3) have sufficient length for out of shape adults to get a little exercise
4) make “the loop” convenient: pool -> spa -> fire pit (we fell in love with that sequence when we first moved out here to SoCal 2 years ago)
5) provide some sense of privacy while at the firepit (voices carry out here in the hills)
6) keep the top-right of our back yard available for the telescope; ideally raised a few feet (I saw the rings of Saturn a few weeks back — wow!)
We're planning to raise the pool a bit...18-24” so that it hides at least the closer roofs below me when people are seated in the house/patio looking out the back and can act as additional seating in certain areas. We’re leaning toward 18” at this point. Arguments for 24 over 18? My preference is 24 (it hides more of the roof structures below us) but the wife prefers 18 because she's concerned 24" will feel too imposing (I can see the argument).
Originally, I had planned on doing an infinity edge along that top length of pool…I’ve always loved the effect of having it look like it just drops off the edge of a cliff. But it is pretty expensive, complicates pool covers and I’m just not sure how impressive it would really be on my property…so I think I’m ditching the infinity edge and opting for an automatic pool cover instead. Can I do both -- do automatic pool covers work on a pool with an infinity edge?
Other questions:
A) Depth dilemma
My diagram had 12 feet of length at 4’ and then sloping down to 8’ at a 1:3 ratio. The PB said “code” where I live is 1:7. I’m not sure if that 1:7 is only up to a certain point (i.e., I see a lot of code have a different acceptable slope after 5’ depth) but I’m curious what others feel about a 1:3 ratio. It seems fairly common based on what I read but folks say it sounds like a very steep slope. PB said we could have a flat shallow end and a flat deep end though, presumably with more of a straight “cliff” at some point. Is that something people do?
If I gave up on the idea of diving, is 6’ safe for regular jumping/cannonball sort of play?
I’m struggling with the depth issue because I haven’t had a pool in 30 years and I read things like “80% of the time in pools is spent at depths people can touch” but I am also concerned that kids are going to jump into the pool no matter what the depth so I’m worried about not having any area that is safe to jump into. We're planning a small bench running along an entire side of the pool and the pool is fairly tiny (only 9.5' wide)...so maybe a deeper pool is ok? Or does it make more sense to just go something like 4' all the way across?
B) Square vs rectangle
Does anyone have thoughts/opinions on whether a square shape may be better/worse than a small rectangular shape like I have? This design is 35x9.5 or so. I have an alternate design that could yield a pool of about 25x12.
C) Outdoor shower?
I personally love outdoor showers but the wife isn’t convinced. Do you have one and if so, do people actually use it?
Anyway, let me know if you have any thoughts/comments/suggestions! Thanks in advance,



