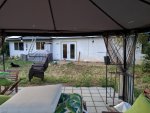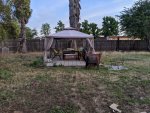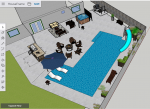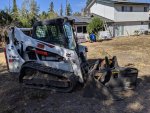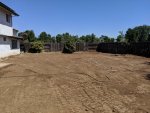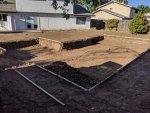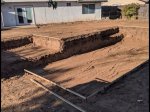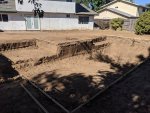First time poster, so glad I found this forum.
We’re about to pull the trigger on our new pool, and I appreciate any advice or things we’re missing. I did a read through and used a lot of the advice found in other threads in the design such as it is.
Here’s the decisions we’ve made so far, PB is currently drawing it all up. Excuse the truly rudimentary drawing, it's all I have to work with at the moment. This is not to scale, just to give you an idea.
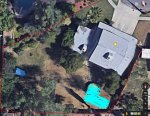
POOL BASICS:
EXTRAS:
Please let me know if you spot something that would be troubling, which of the “extras” we should make must-haves vs. nice-to-haves, and any opinions or answers about the "undecided" section. Please also do include any suggestions! We don't want to spend a ton of money on this in terms of upscale finishes and the like, but we regularly entertain 12+ people and hordes of children and this pool will see lots of use. We need it to stand the test of time and be very functional.
We live in Fresno, California, right smack dab in the middle of the state. Long hot summers, dry climate, not sure what else you may need to know. We have solar already, more power than we can use so that should be good. Backyard is huge, so size is not an issue. Picture is of our lot from Google Earth, pool is going to start approximately where the old above ground pool was (that was 16’ diameter if memory serves)
We’re about to pull the trigger on our new pool, and I appreciate any advice or things we’re missing. I did a read through and used a lot of the advice found in other threads in the design such as it is.
Here’s the decisions we’ve made so far, PB is currently drawing it all up. Excuse the truly rudimentary drawing, it's all I have to work with at the moment. This is not to scale, just to give you an idea.

POOL BASICS:
- Shape: L shape with short L facing the house as an entry
- 12” deep *10 x 8 tanning ledge along short L
- Size: Approx 16 X
40*36 (plus extra for tanning ledge) - Shallow End: 3.5’
maybe 4’? - Deep End: Probably
7’*8' we won’t be diving but kids will be cannon balling StampedBrushed concrete deck and patio- Pebblefina finish in Bella Blue
- SWG – undecided on brand / model
Leaning towardsCartridge filterbut undecided- Variable speed *Pentair pump,
undecided which model
EXTRAS:
- Plumbing for
futurewater slide along the back - Two lights, one on each end of the long L
Two*One bench / swim out oneither side ofthe deep end- Light at equipment pad
- Extra electrical for
future portable spamister system and just future growth in general - Above ground stand alone spa on patio
Two lighted bubblers on the tanning ledge (seems too dark without them?)- Extra return on the tanning ledge to keep it cleaner
Please let me know if you spot something that would be troubling, which of the “extras” we should make must-haves vs. nice-to-haves, and any opinions or answers about the "undecided" section. Please also do include any suggestions! We don't want to spend a ton of money on this in terms of upscale finishes and the like, but we regularly entertain 12+ people and hordes of children and this pool will see lots of use. We need it to stand the test of time and be very functional.
We live in Fresno, California, right smack dab in the middle of the state. Long hot summers, dry climate, not sure what else you may need to know. We have solar already, more power than we can use so that should be good. Backyard is huge, so size is not an issue. Picture is of our lot from Google Earth, pool is going to start approximately where the old above ground pool was (that was 16’ diameter if memory serves)
Last edited:


