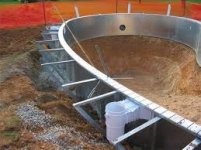Oh, the auto cover is also just a nice to have, and I have a thing for engineering stuff on my own, it's a hobby I guess. It's not just about saving some chlorine.A reasonably priced DIY cover is one thing. Spending $12k to $15k to save some chlorine is another story. (At the next house)
A solar cover will stop most of the tree crud. It can all be swept or blown to a corner to scoop off.
I thought about a simple solar cover as well, either will be fine I'm sure (solar cover, or the cross-bar design in that video above).
I'm just brainstorming. Working all week keeps me from being able to dig on the week days, but the pool is all I can think about!


