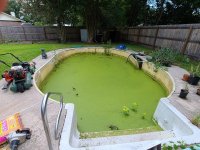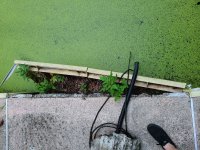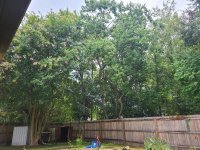Hello all,
I'm new here. (well, apparently I registered years ago and never posted)
I have owned my home since 2013, and its had the 1980s pool in the backyard (swamp-style) this whole time.
It's a poly walled vinyl liner pool. It's completely beyond repair in every way possible. I'll be demoing this pool, and building a CMU block, vinyl liner pool within the existing excavation.
I'm in the planning stages, please read the following and voice any comments or concerns?
• The existing pool is 3.5ft deep, to about 7 or 8ft on the deep end. Its an ovalized rectangle in shape, max interior dimensions are about 17ft by 27ft.
I'd like to use as much of the existing excavation as possible, so my current idea on final dimensions are 28ft (21 blocks) long, 17.3ft (13 blocks) wide, and 5ft deep (8 courses tall).
• I may leave the existing hopper mostly intact, as I intend to use it for ground water control. This is why I am not sloping the floor of this pool, and plan to go 5ft all the way across.
Ground water in my yard is a HUGE problem. For the dry season, the hopper always has a few feet of water in the bottom. In the wet season, like NOW, the pool fills up to about 2ft below grade. This is actual ground water level.. after a week of rain the pool will actually fill into the skimmer and the yard holds water all over, it's bad.
So having a "built in" well point directly under the pool will be very important.
• Sand/cement mixture for the pool base
• Concrete footing, I'm leaning towards 12"x12" reinforced concrete.
• Blocks will be either dry stacked or mortared, haven't decided. Bottom course just mortared, not wet set into the footing which I don't see being necessary. Vertical bar in every core, horizontal rebar every other course. Maybe a bond beam up top, haven't decided.
I'll attach a couple photos of the current disaster.
Thoughts? -Tim

I'm new here. (well, apparently I registered years ago and never posted)
I have owned my home since 2013, and its had the 1980s pool in the backyard (swamp-style) this whole time.
It's a poly walled vinyl liner pool. It's completely beyond repair in every way possible. I'll be demoing this pool, and building a CMU block, vinyl liner pool within the existing excavation.
I'm in the planning stages, please read the following and voice any comments or concerns?
• The existing pool is 3.5ft deep, to about 7 or 8ft on the deep end. Its an ovalized rectangle in shape, max interior dimensions are about 17ft by 27ft.
I'd like to use as much of the existing excavation as possible, so my current idea on final dimensions are 28ft (21 blocks) long, 17.3ft (13 blocks) wide, and 5ft deep (8 courses tall).
• I may leave the existing hopper mostly intact, as I intend to use it for ground water control. This is why I am not sloping the floor of this pool, and plan to go 5ft all the way across.
Ground water in my yard is a HUGE problem. For the dry season, the hopper always has a few feet of water in the bottom. In the wet season, like NOW, the pool fills up to about 2ft below grade. This is actual ground water level.. after a week of rain the pool will actually fill into the skimmer and the yard holds water all over, it's bad.
So having a "built in" well point directly under the pool will be very important.
• Sand/cement mixture for the pool base
• Concrete footing, I'm leaning towards 12"x12" reinforced concrete.
• Blocks will be either dry stacked or mortared, haven't decided. Bottom course just mortared, not wet set into the footing which I don't see being necessary. Vertical bar in every core, horizontal rebar every other course. Maybe a bond beam up top, haven't decided.
I'll attach a couple photos of the current disaster.
Thoughts? -Tim


Last edited by a moderator:


