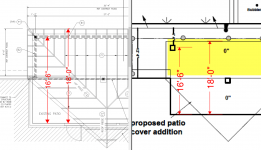Hi I am in Coppell Tx and sign my new pool build contract in July. Tile and coping have been completed and not that they have the deck formed with piers for my hip style patio extension I realize something is off with sq. feet. I go online and pull the permit to look at the engineer plans since the BP never sent them to me and square ft. = 273 ft. vs 520 sq ft that was quoted in the contract and which I agreed to pay 30k for. I go to my pool builder’s office and the original designer is out with cancer so I speak with their director of ops about the discrepancy. He tells me that the 520 sq ft is a roof measurement not an area under the roof measurement. I told him this is nuts because I never had once conversation about size of the roof with the designer only what additional patio area I wanted for my kids. Can you all help me determine if I am losing my mind by expecting a 500 – 520 sq. feet in usable area from the contract language below?
I am attaching the contract language for the hip roof patio extension. Keep in mind that he did not provide me with any drawing when we signed. I finally had to down load them off the city's permit portal.. I would loove any feedback on this to try and determine if myself or the PB designer is at fault here.
I am attaching the contract language for the hip roof patio extension. Keep in mind that he did not provide me with any drawing when we signed. I finally had to down load them off the city's permit portal.. I would loove any feedback on this to try and determine if myself or the PB designer is at fault here.





