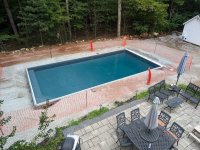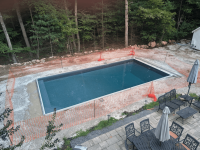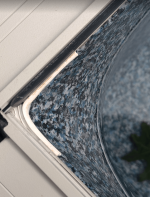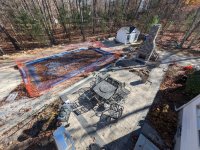- Nov 17, 2023
- 61
- Pool Size
- 21500
- Surface
- Vinyl
- Chlorine
- Salt Water Generator
- SWG Type
- Hayward Aqua Rite (T-15)
Electrician hooked up the panel, pump, heater, light and SWCG generator! (Only visible difference is the panel on the shed and the rippling water over the returns. Trench backfill is supposedly tomorrow. I am eager to dig into the water balancing eventually, but I'll leave it to the pool company to open the pool and get everything balanced. Autocover installation and power will come after backfill apparently.


















