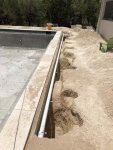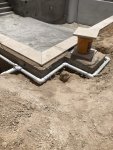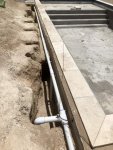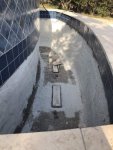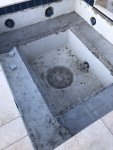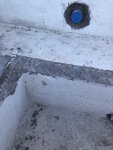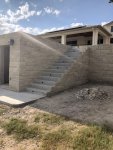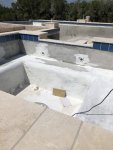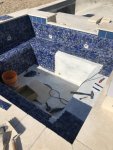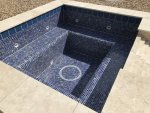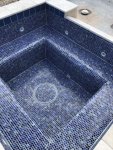I wish I had come across your post sooner as our previous pool was very similar to yours and I have some advice.
Background on pool:
We were second owners of house and did not build the pool. Pool was built with the house as an integral part. House built on a steep hill with the hill grading down away from the front. Back part of house has “floating” concrete deck with solid concrete surrounding walls. Majority of house and all of pool and deck are all on concrete piers to bedrock. All built in 1996. Structurally everything extremely solid and very well engineered.
The problem with the pool was/is that, over time, the fill used around the shell settled. This wouldn’t be a problem since everything major was supported by concrete walls & piers except that the plumbing (especially for the returns) was supported by the fill. So with time, vibrations, and the lack of any activity on the soil to keep it compacted (it’s underneath a floating deck so nothing’s putting pressure on the fill) the plumbing began to sag. With more time and more sag, the plumbing would crack at connection to the wall returns (moreso around the hot tub, probably due to the jet plumbing having more horizontal run and more vibration from activating he bubble blower, etc). And then, to compound things further, once that fill gets wet from a leak, the fill starts shifting more.
So, my advice, is think about what’s going to happen with your plumbing 10 years down the road, how you’ll repair it (we were constantly having to jack-hammer the deck - thankfully with a “Cool Deck” finish it was easy to repair and blend the finish and color back in). If I were doing from scratch myself, I’d be looking for a way to support the plumbing from any means other than the fill.
The longevity of the plumbing is a major concern. If your post/advice was earlier in my build, I probably would have have changed a few things--particularly on my looped returns.
Most, but not all, of my plumbing comes through the pool shell and straight down to solid ground/rock. I hope that having most of the plumbing going down to solid rock will eliminate the issues that you experienced.
The looped return pipe on my pool is very close to the shell, less than 4 inches but it does have long horizontal runs between the actual return inlets (I hope that shifting fill does not crack/break the looped return pipe.) For about 1/2 of my pool, I used washed rock which should not have a shifting issue (Once compacted, rock normally stays put.) It is only on the portion of the pool that I used screened fill that I am currently concerned about.
I am installing Travertine on a sand bed for pool decking; so, I will not have the jack hammering issues you faced. But, much of my plumbing is 6' to 8' under screened fill or washed gravel. The looped returns are 4' to 6' under washed gravel or fill. Having to dig that far down for a plumbing issue would be a PIA.
My house is on a slope, but it is relatively a small slope. Yes, the back foundation is 9' off of the ground but this is over a more than 100' distance from the front of the house to the back--the house is a large one story. So, sliding/shifting is not something I am concerned about from either the house or the pool. The house foundation was engineered, and I had the pool engineered (structural and soil engineer).
I did have to dig up some electrical pipes that pushed down when the fill settled--I supported the electrical pipes the second time with galvanized wire attached to the pool shell and retaining walls. So, I unfortunately have experienced the settling that you are referring to (my electrical pipes bent but did not crack/break). If I could go back in time, I probably would have done something similar to support the looped returns. Alternatively, I would have used washed rock instead of screened fill for the entire area around the pool shell. My fill has experienced a lot of rain/time to settle, so I hope that additional settling/shifting will no longer be an issue.
Did you have a lot of fill below/above your pipes? How deep were your pipes?
Only time will tell if I experience the same issues you faced.
One of my goals with posting this build is to help other people that might take on a build like this. Thanks for posting your experience and advice!
I will take all of the advice that people can give me.



