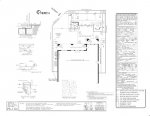Hello everyone,
First of all, thank you to myvegaspool, deric203, and Jeev, for giving me tips, subs advice, etc... and others on TFP for providing this vast wealth of knowledge! I would have never attempted an OB otherwise.
I received my plans back from Jay at mypoolplans.com. My yard is a touch bigger than most Summerlin-Vegas yards go, but I wanted to maximize yard space as best as possible by placing the pool over in the corner. This corner is also the only area to see the sun after about 2pm, which was the reason for the wet deck placement location.
This corner is also the only area to see the sun after about 2pm, which was the reason for the wet deck placement location.
The dimensions are- 40x16(23' at the wet deck), 9x12 wet deck with 2 LED bubblers, 8x8 spa with spillover, and 5 deck jets. Depth goes from 4ft to 8ft.
Equipment specs are- Easytouch 8 w/ IC60 salt generator and screen logic, Pentair CL520 cartridge filter, Raypak 399k heater, 7 globright(4 pool, 1 spa, 2 LED bubblers) 3(?) Intelliflo vst pumps( circulation, water features, and spa), 2hp silencer blower. Cleaning robot TBD.
Any glaring problems with my pool? Anything I left out? I do want as many jets in the spa as possible, so I assume this is something I discuss with the plumber. I also am planning on solar, as all of my neighbors swear by it.
Next step is engineering and 2 HOA's, followed by Las Vegas City which should be fun
First of all, thank you to myvegaspool, deric203, and Jeev, for giving me tips, subs advice, etc... and others on TFP for providing this vast wealth of knowledge! I would have never attempted an OB otherwise.
I received my plans back from Jay at mypoolplans.com. My yard is a touch bigger than most Summerlin-Vegas yards go, but I wanted to maximize yard space as best as possible by placing the pool over in the corner.
The dimensions are- 40x16(23' at the wet deck), 9x12 wet deck with 2 LED bubblers, 8x8 spa with spillover, and 5 deck jets. Depth goes from 4ft to 8ft.
Equipment specs are- Easytouch 8 w/ IC60 salt generator and screen logic, Pentair CL520 cartridge filter, Raypak 399k heater, 7 globright(4 pool, 1 spa, 2 LED bubblers) 3(?) Intelliflo vst pumps( circulation, water features, and spa), 2hp silencer blower. Cleaning robot TBD.
Any glaring problems with my pool? Anything I left out? I do want as many jets in the spa as possible, so I assume this is something I discuss with the plumber. I also am planning on solar, as all of my neighbors swear by it.
Next step is engineering and 2 HOA's, followed by Las Vegas City which should be fun





















 for the decking and coping! That looks awesome!
for the decking and coping! That looks awesome! Fortunately the tile store covered replacement.
Fortunately the tile store covered replacement.