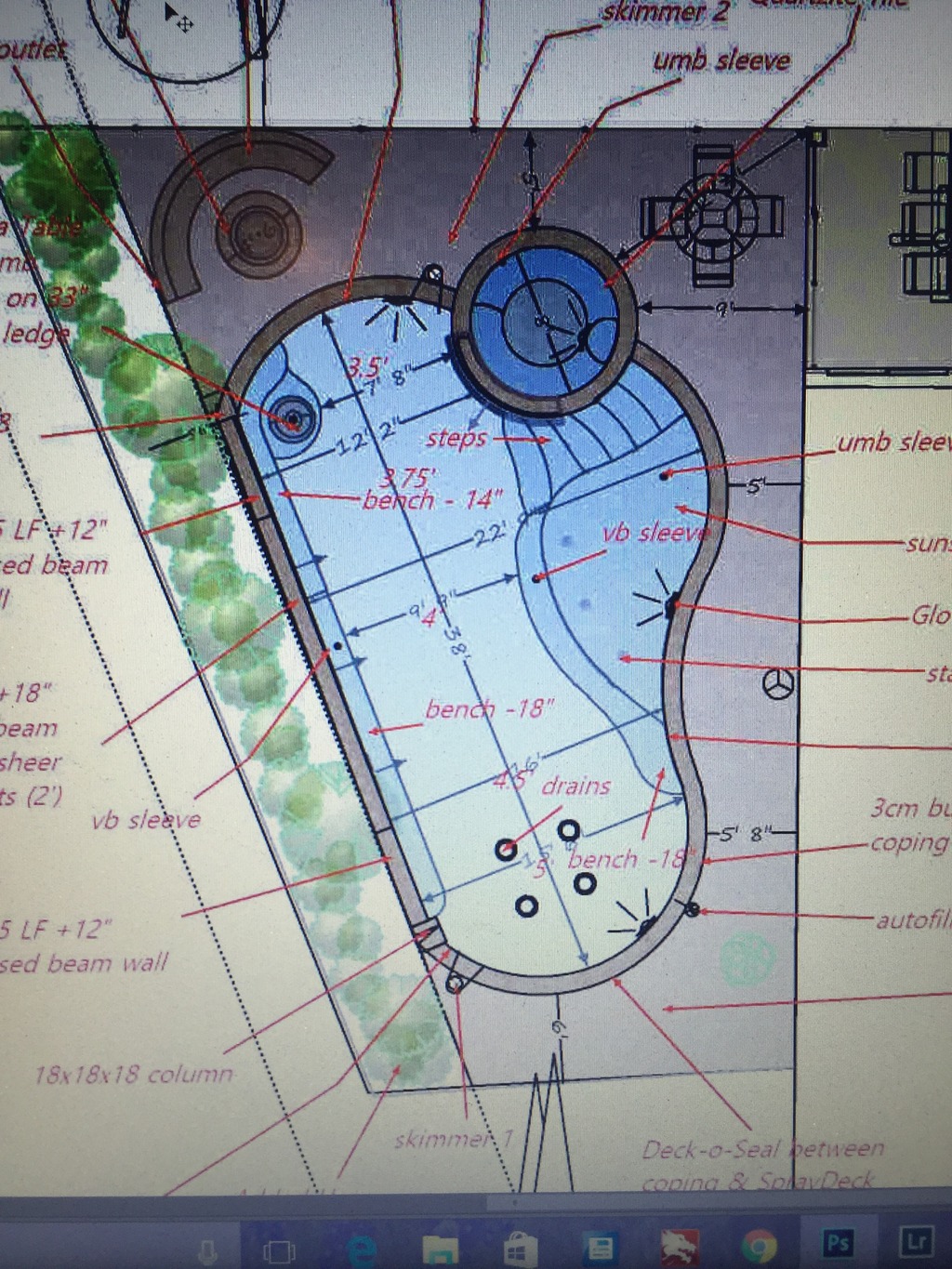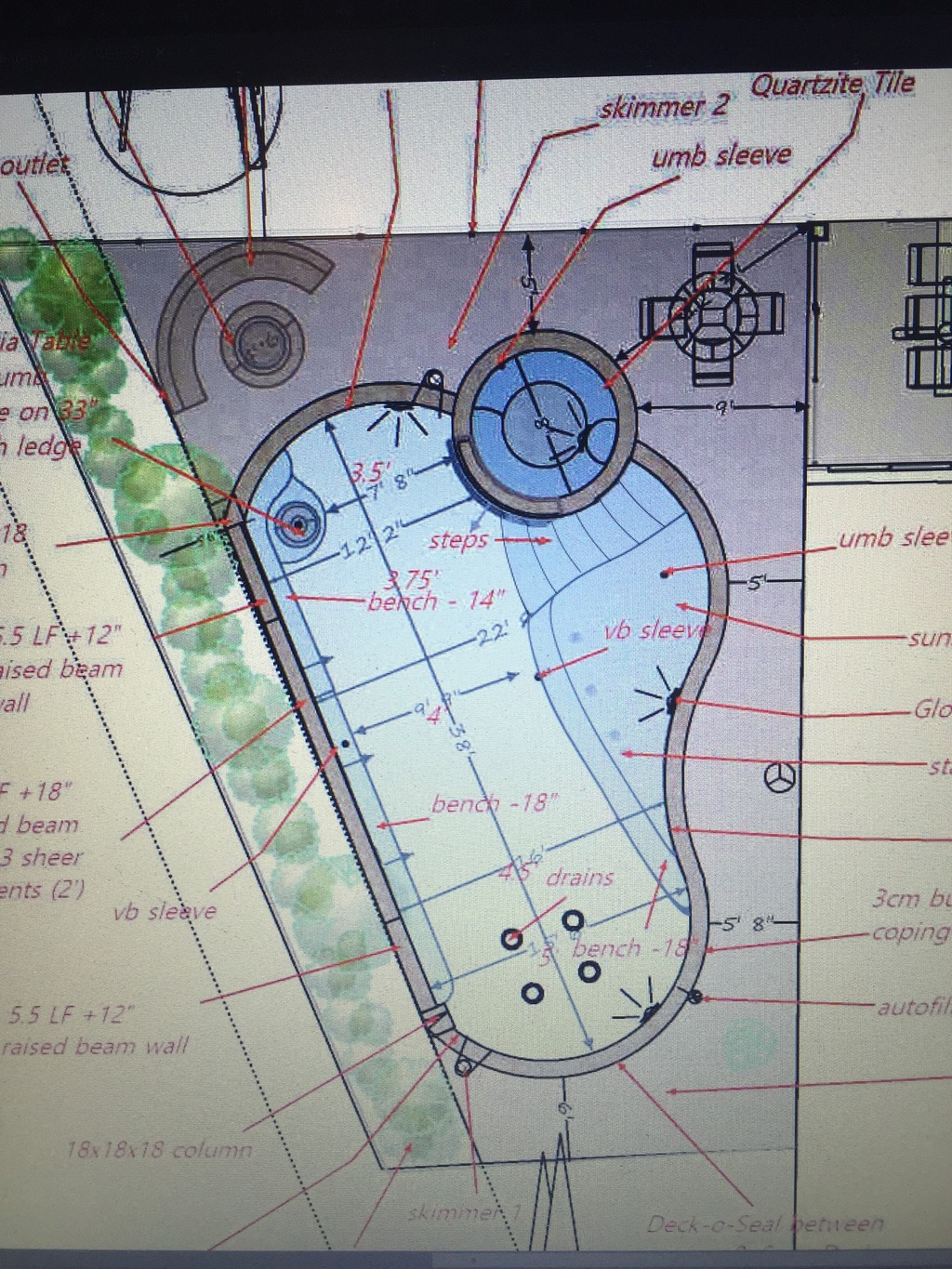Suz steps...... it made me giggle to see that still around. But even Suz (me) herself thinks they take up too much room in your plan. Here are a few cents worth of thoughts.
Thoughts on the steps as they are in the drawing:
* How wide are the steps in the drawing? (I'm too lazy to try to figure with the other dimensions given) Mine are wider than I thought they would be, and I like them. But I have often thought that they would have worked just as well being half the width they are now.
* I had the same space issue with the steps going too far into the body of the pool. So I suggested we bump them back. Since the steps start further back on the spa, that fixed the space issue.
* Instead of the steps flaring out near the bottom, have them circle or wrap more around the spa. Narrowing the steps and hugging the spa wall gives you more sun shelf.
Thoughts for other options with the steps:
* I really like fire and Marla's suggestion to move the steps to the other side of the spa. That definitely gives more sun shelf.
* If you move them over there, I think narrowing the steps, hugging the spa wall, and bumping them back some would make sense as on the other side.
* Now, moving them to the left of the spa looks like it interferes with the light and skimmer (is that drawing the skimmer?), so some ideas for those issues would be needed.
* Downside about moving the steps to the left is that it makes the pool entrance (using steps) further from the house. It's not that big of a deal, but I do like my steps being on the house side of the spa. Even though it isn't much further, it just seems a little awkward to walk around the spa to get into the pool.
* If the light and skimmer can be moved, what about sliding the spa to the left - almost at that end of the pool. Then you could keep the steps to the right of the spa (on the house side) and have the full sun shelf area. From the drawing, it looks like that would give you better room on the decking with the spa nudged over some and better space to bump the steps back further on the spa. When I had so much trouble walking even in water, I did like having the spa and sunshelf on each side of the steps. I could hold onto both. (now I don't need either side!!!)
* Do you need to put the treadmill in the spa? If you're taking it in and out, wouldn't it be the same depth as the spa if you put it to the left of where the spa is now? Then the spa could be a little smaller. Now, if you just move the steps to the left of the spa, without moving the spa, then the treadmill would be near the steps making it a little handier to take it in and out of the pool (if it's a raised spa, maybe even easier than lifting it up and over the spa wall.)
* Have you used a water treadmill? I'm guessing you have. If not, I'd hate for you to base the size of the spa for something you might not always like or need. (I hope I'm not offending - I just know how pitiful I am about sticking with exercise equipment) For me, (I'm not sure where your arthritis affects you) doing the treading bicycle legs in the deep end helps me immensely. And I walk a lot in the water using the slope up and down deep end to shallow. And I have to do my physical therapy exercises, too.
* I can't tell how big your sun shelf is. What are your plans for using it? (forgive me if this has been covered - I still haven't caught up on pool threads)
* Another thought that may not work since I don't know your circumstances (how many parties you have, how many people at one time, etc..... To enlarge the pool wherever possible..... On the plan above where the deck dimension shows 5'8" on the lower right of the pool - is this space needed for chairs, etc or is it more of a walkway? I know for our needs, 3 and a half feet is fine in those places. Then you could ooch out the pool a little wider in that place. Maybe some others as well.
I'd better stop now before I wear out my welcome if I haven't already. I love thinking of options.
It's a terrific plan. Ya'll will have so much fun and love the pool regardless of any 'wish we hads'. But believe me, I know how it feels to want to think of those things ahead of time!
Suz




