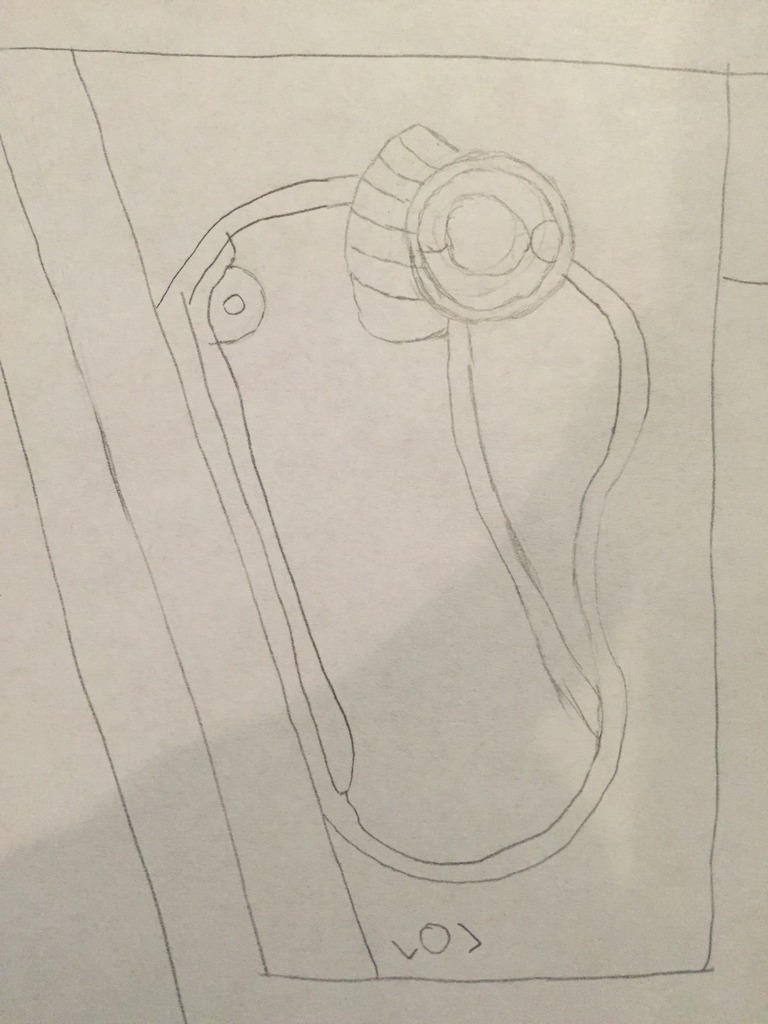I've played with some of the suggestions but my drawing skills are truly terrible (I traced the parts that look right. [emoji23])
Help please! We closed today and I'm supposed to meet with the PB around noon to finalize details. Freaking out a little. I don't like the way either of these are coming out and I need more deck space on the spa side, not less. [emoji51]


Sent from my iPhone using Tapatalk
Help please! We closed today and I'm supposed to meet with the PB around noon to finalize details. Freaking out a little. I don't like the way either of these are coming out and I need more deck space on the spa side, not less. [emoji51]


Sent from my iPhone using Tapatalk






