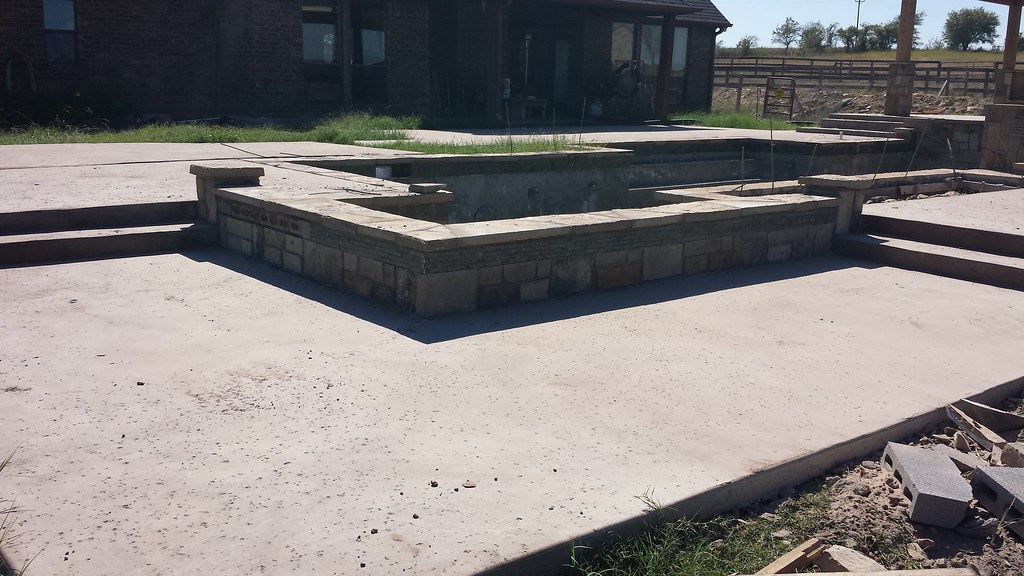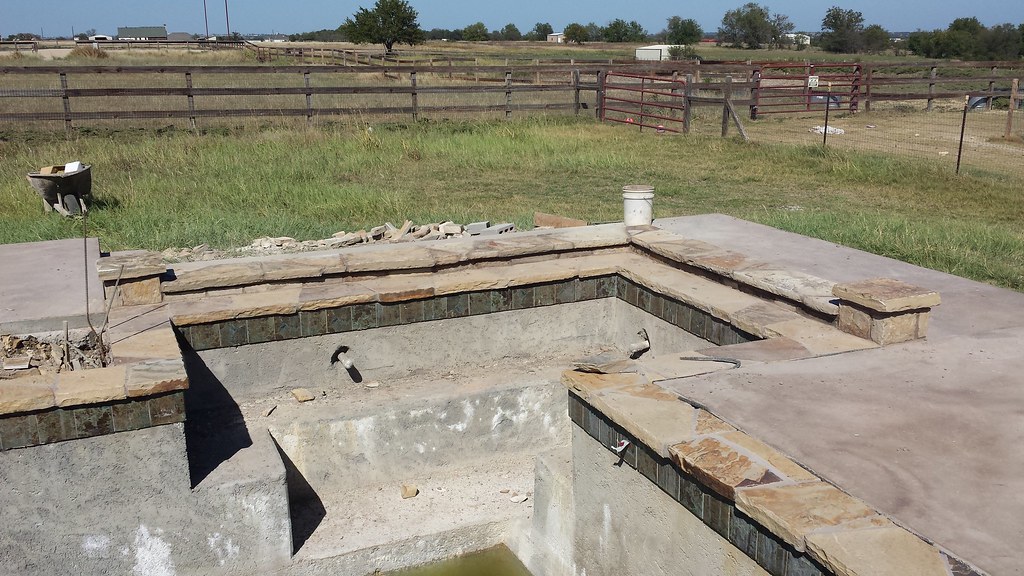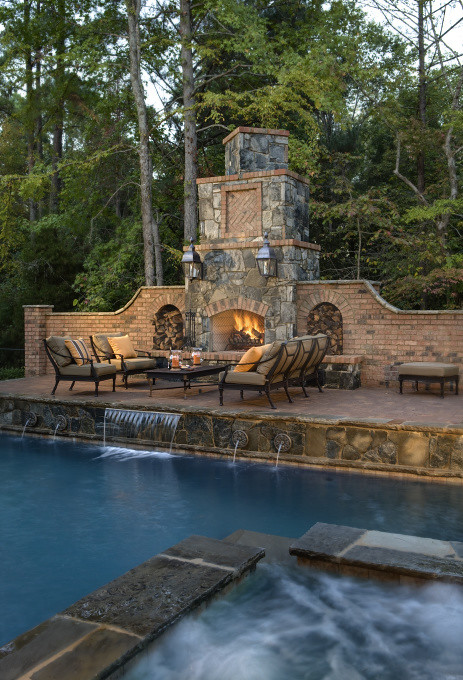What a frustrating day! The electrician was out here by about ten after 8:00 this morning. He never does anything more than the minimum needed to allow the other crews to keep moving forward. In this case he needed to move some lights and wiring that were in the way of the chimney. He asked me all about the outlets for the outdoor kitchen and then didn't do any of that. I did tell him that we had changed our minds and now wanted an outlet in the middle of the brick inset on the fireplace. He reminded me that I already told him we didn't want that and I said I know but, now we do. I could tell he wasn't going to do it so, I called the project manager and told him that we wanted it if it could be done. The PM made sure it happened.
I was then surprised to see a couple of the stone crew show up. They started cutting the roof for the fireplace and I got concerned. I've been told for a couple weeks now that the carpenters would be out to cut the roof and box it in for the chimney. When the stone guys started doing it, I started watching them like a hawk. I was expecting temporary bracing to be put up to support the rafters while they cut them. Then I was expecting them to tie the cut rafters into a header run out to the uncut rafters which would be sistered to carry the additional load...ahem, no. They just built up stone under each rafter and then cut it off. I kinda freaked! I tried to call the PM but he didn't answer (have I ever mentioned that he doesn't accept voice mail?). Then I sent him a text saying I was very concerned. Then I tried calling him five more times.
The PM called me back about an hour later and I told him why I was concerned. He said the carpenter was supposed to be out here; I said he wasn't. He asked me to send him a picture and he would call the guys and find out what was going on. I went out and took a picture and fired it off. He called me back about 20 minutes later and said it all looked correct to him. He said that is how they always do it; the fireplace carries the load and when the stone is done, they will install ties between the rafters to attach the sheeting. If you are a framer or a builder, I would like to hear what you think of this technique. I really don't know what to think. Below are two pictures of the fireplace. The first shows what it looked like before they started today, the second shows how they supported the load. There is a 3x3x1/4" angle in there that may not be visible.
 Untitled by Ranger_Bob, on Flickr
Untitled by Ranger_Bob, on Flickr
 Untitled by Ranger_Bob, on Flickr
Untitled by Ranger_Bob, on Flickr
I also grabbed a couple pics of the stone work around the lounging area. It turned out pretty nice. They still need a few more sections of tile at one end.
 Untitled by Ranger_Bob, on Flickr
Untitled by Ranger_Bob, on Flickr
 Untitled by Ranger_Bob, on Flickr
Untitled by Ranger_Bob, on Flickr
 Untitled by Ranger_Bob, on Flickr
Untitled by Ranger_Bob, on Flickr
The PM is supposed to be bringing out a sample of the poured countertops next week. I told him that if they couldn't make exactly what we wanted, I needed to know so we could find someone who could. He came up with the idea of doing a sample first. They actually make them in the shop instead of on site. Overall, I've been pretty happy with the pace of the work the last few weeks. I don't think we will be done by the end of October, perhaps November though.
Bob
I was then surprised to see a couple of the stone crew show up. They started cutting the roof for the fireplace and I got concerned. I've been told for a couple weeks now that the carpenters would be out to cut the roof and box it in for the chimney. When the stone guys started doing it, I started watching them like a hawk. I was expecting temporary bracing to be put up to support the rafters while they cut them. Then I was expecting them to tie the cut rafters into a header run out to the uncut rafters which would be sistered to carry the additional load...ahem, no. They just built up stone under each rafter and then cut it off. I kinda freaked! I tried to call the PM but he didn't answer (have I ever mentioned that he doesn't accept voice mail?). Then I sent him a text saying I was very concerned. Then I tried calling him five more times.
The PM called me back about an hour later and I told him why I was concerned. He said the carpenter was supposed to be out here; I said he wasn't. He asked me to send him a picture and he would call the guys and find out what was going on. I went out and took a picture and fired it off. He called me back about 20 minutes later and said it all looked correct to him. He said that is how they always do it; the fireplace carries the load and when the stone is done, they will install ties between the rafters to attach the sheeting. If you are a framer or a builder, I would like to hear what you think of this technique. I really don't know what to think. Below are two pictures of the fireplace. The first shows what it looked like before they started today, the second shows how they supported the load. There is a 3x3x1/4" angle in there that may not be visible.
 Untitled by Ranger_Bob, on Flickr
Untitled by Ranger_Bob, on Flickr Untitled by Ranger_Bob, on Flickr
Untitled by Ranger_Bob, on FlickrI also grabbed a couple pics of the stone work around the lounging area. It turned out pretty nice. They still need a few more sections of tile at one end.
 Untitled by Ranger_Bob, on Flickr
Untitled by Ranger_Bob, on Flickr Untitled by Ranger_Bob, on Flickr
Untitled by Ranger_Bob, on Flickr Untitled by Ranger_Bob, on Flickr
Untitled by Ranger_Bob, on FlickrThe PM is supposed to be bringing out a sample of the poured countertops next week. I told him that if they couldn't make exactly what we wanted, I needed to know so we could find someone who could. He came up with the idea of doing a sample first. They actually make them in the shop instead of on site. Overall, I've been pretty happy with the pace of the work the last few weeks. I don't think we will be done by the end of October, perhaps November though.
Bob











