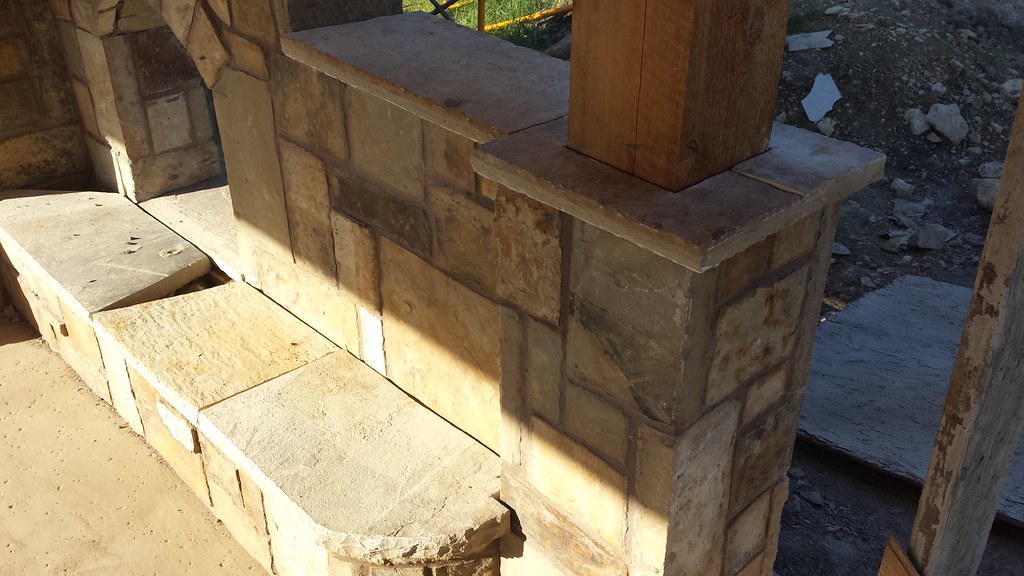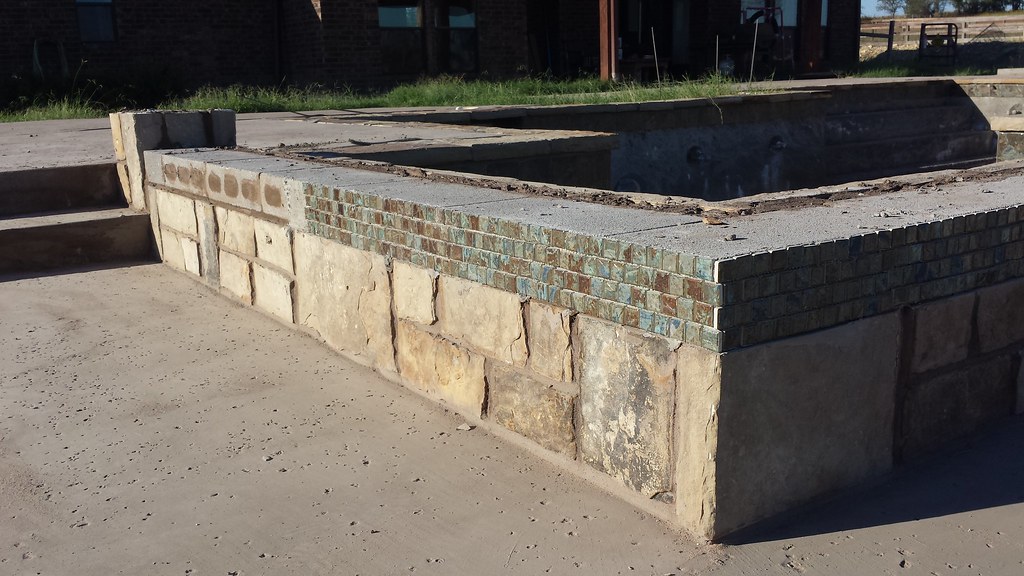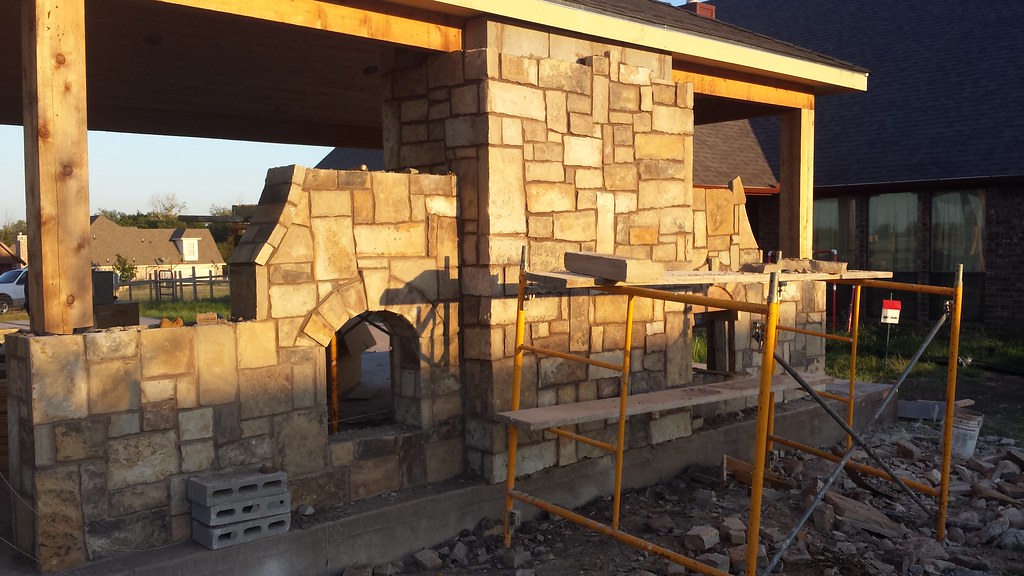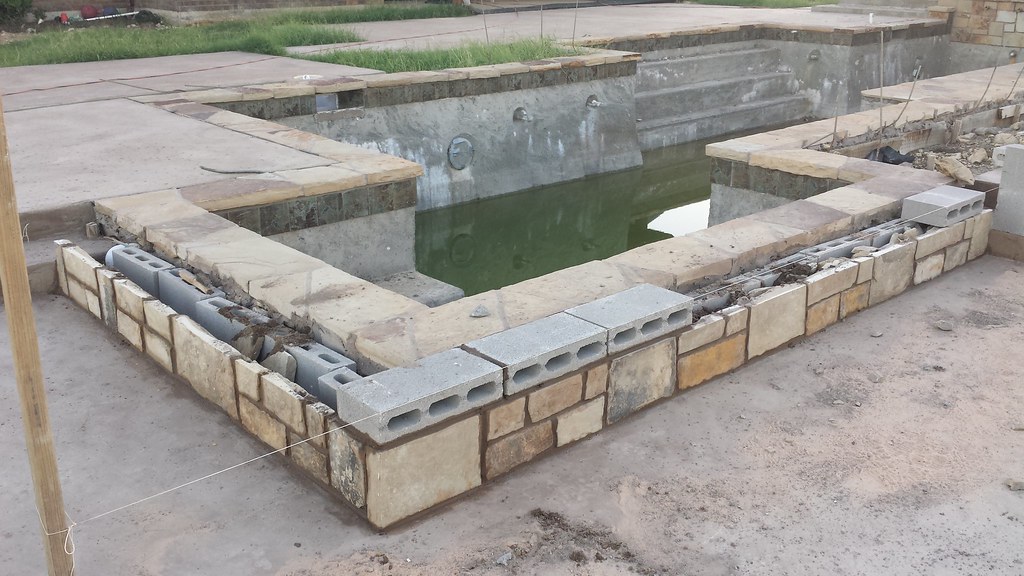The arch itself is spot on (Bob's point). It is the large stone without the small pie shape wedge that JJ Walker mentioned, that makes it visually look off. I've attached a photo to show both the arch and that large stone. We will probably leave it as is and it can be a point of conversation

. If eventually, it continues to drive me crazy, we can implement JJ's idea and grind out a small pie shape wedge. I did ask Bob to ask the stone masons if it would be a major issue for them to do that now. He'll check with them on Monday, um I mean Wed (when they actually show up). Well...he said he would check with them but I'm pretty sure this is one of those things that Bob might "forget" to follow up on

 Untitled
Untitled by
Ranger_Bob, on Flickr
From this photo, you can see they removed all the form boards from the arches. You can also see they started capping the wing walls on the fireplace and placed the first stone down on the hearth. Also, if you look closely about 1 stone up from the arch on the main fireplace - you will see two protruding stones. This is where the wood mantle will go. Martin Kennedy's build and his wooden doors have given us a lot of ideas - and now I'm thinking somehow the mantle wood will match the doors that we will somehow incorporate into the new wall around the property which will look suspiciously like the ones that Martin Kennedy has.
 Untitled
Untitled by
Ranger_Bob, on Flickr
Another photo of the wing wall cap. I love the notching around the pillar and on the hearth. They may be moving slow, but I do like their work.
 Untitled
Untitled by
Ranger_Bob, on Flickr
Here is a photo of the 1x1 tile going in on the back of the lounging area. They ran short of tile because ....Bob told the project manager we wanted a 4" strip. The Project Manager ordered enough tile for a 3" strip. When the workers started, Bob made sure they were doing the 4" strip. They will order more tile.... They will add a 3" flagstone cap to the wall and the plinths. The plinths ended up being 12x12 and the cap will make them 14X14, this is slightly different than what Bob asked for - 14x14 plinths with the cap making them 16x16. We'll live with this one. I am really happy with how this is getting finished out. I have to say this is all Bob. He came up with this design since we haven't heard from the pool builder in about 2 months (luckily the project manager stays in touch now). And just to give more kudos to Bob - really the whole pool design was his back and forth with the builder. And the stone choices, the tile choices - all to look like materials naturally found. And Beaded Biker your observance of balancing the pool and trying to draw the eye out with the plinths - all mirrored Bob's thoughts. I feel pretty lucky to have a combat tested/Ranger/Sniper husband who also has this amazing creative artistic talent.
 Untitled
Untitled by
Ranger_Bob, on Flickr
Lastly to note - the carpenter never showed up on Saturday and the 15 gallons of stain (that were critical to purchase weeks and weeks ago) still sits in our garage.














