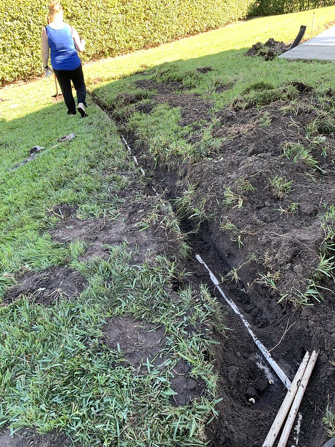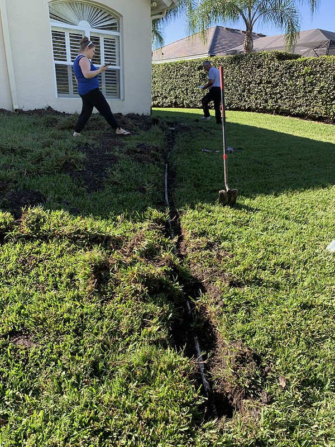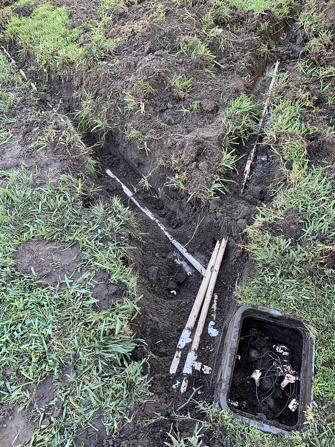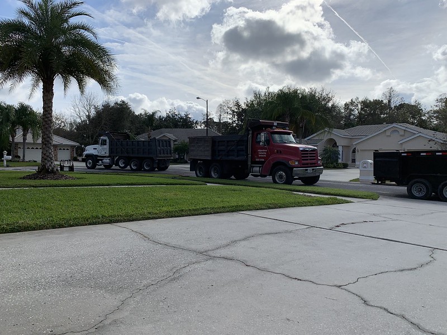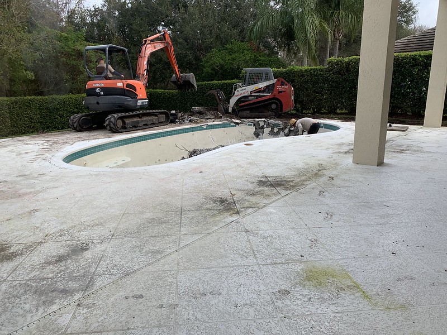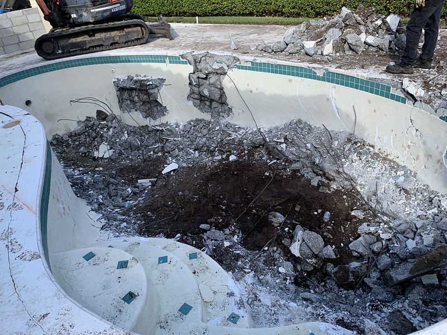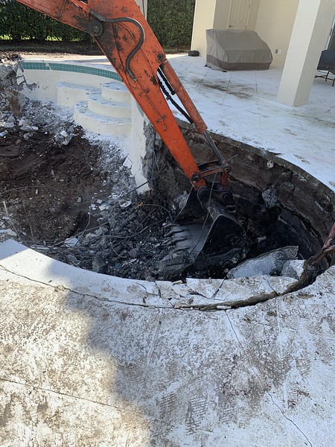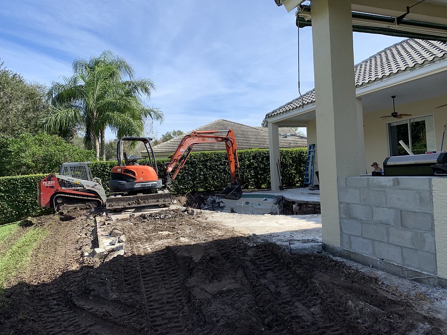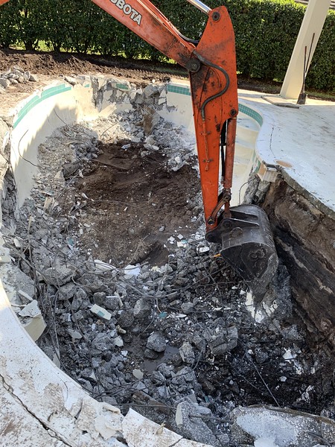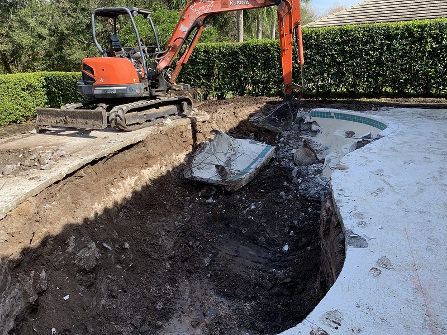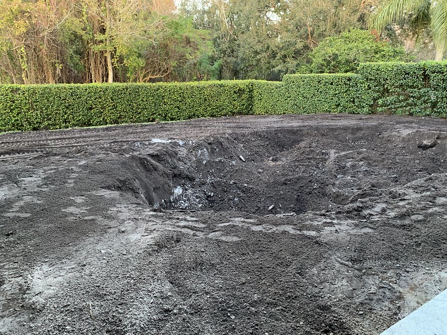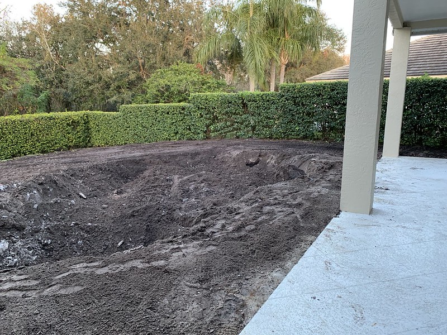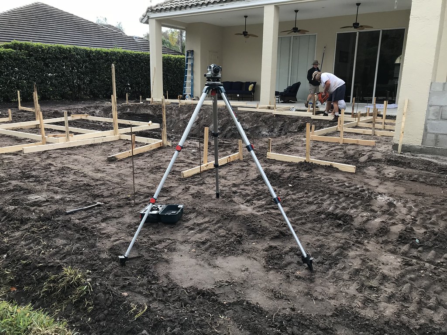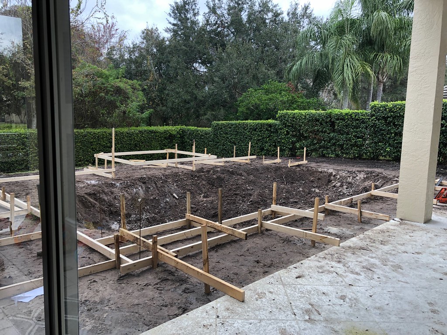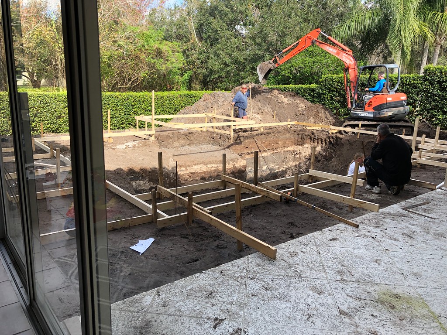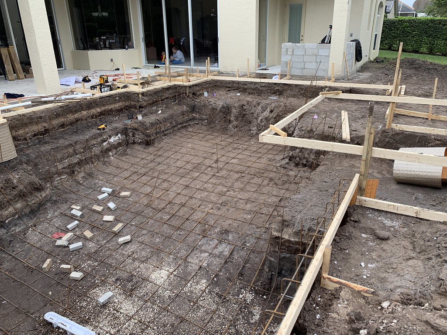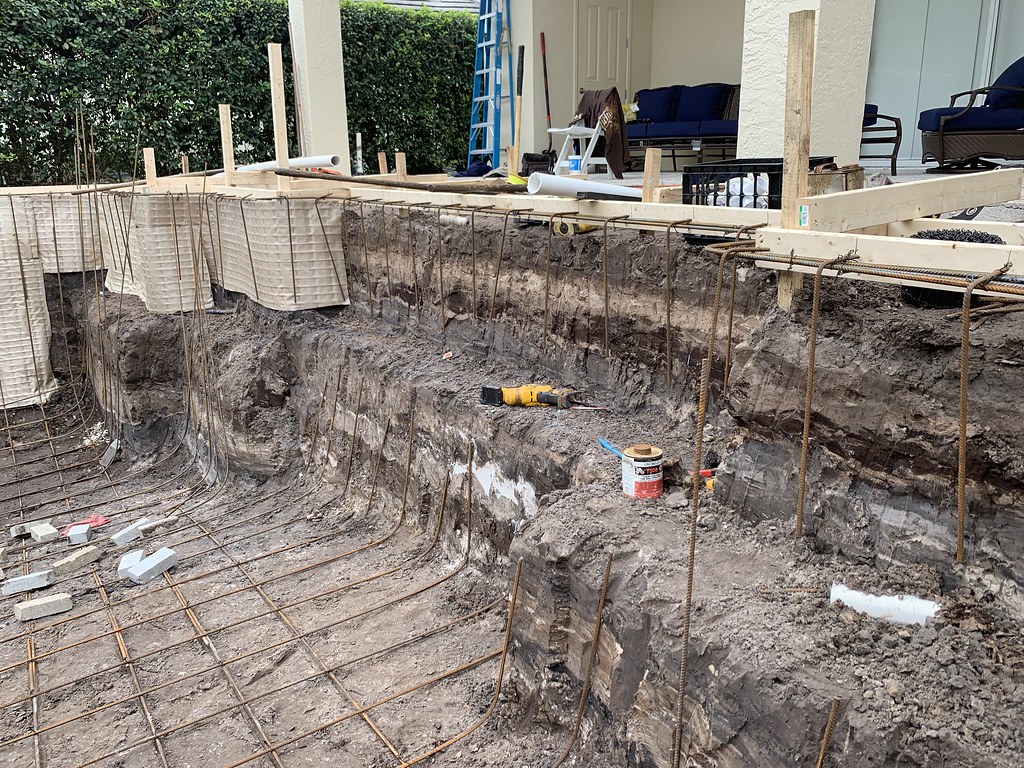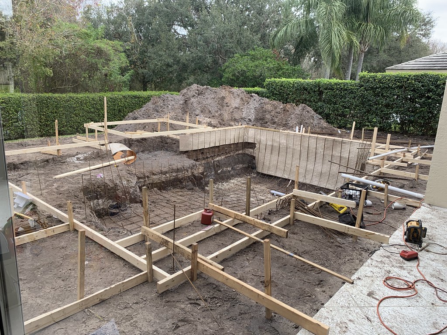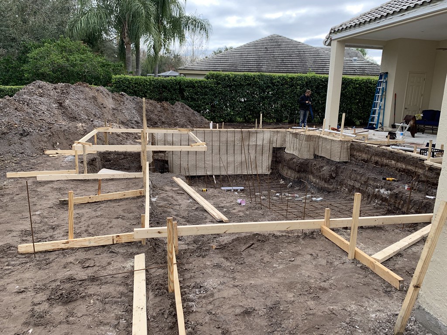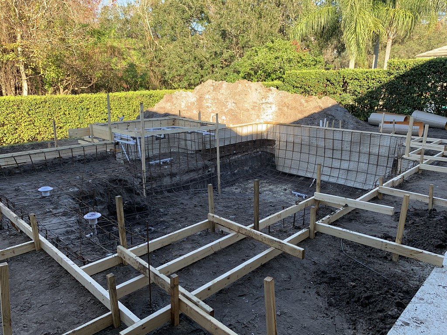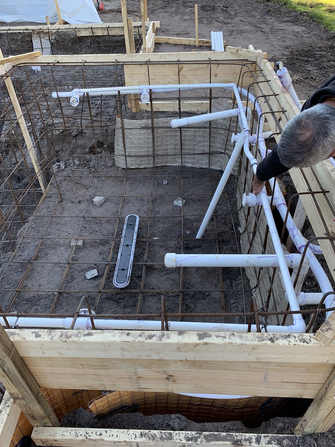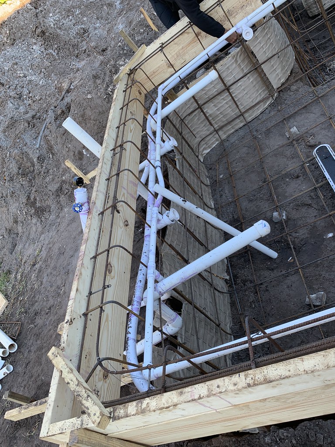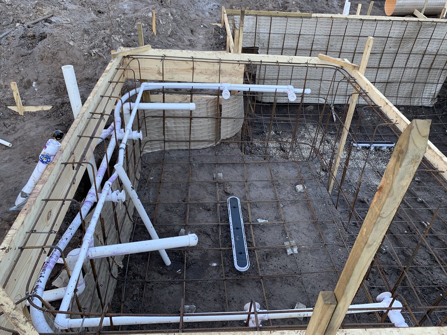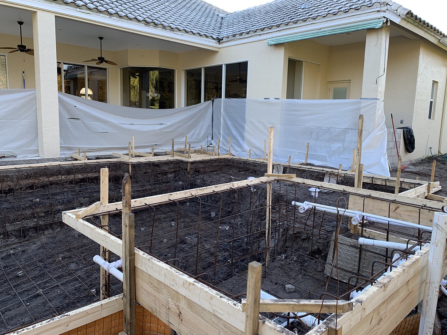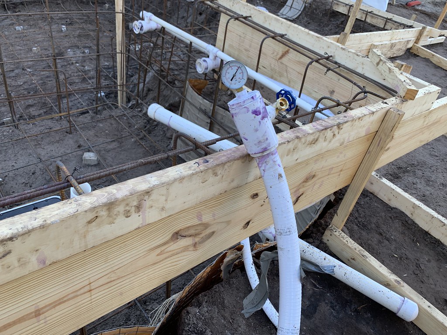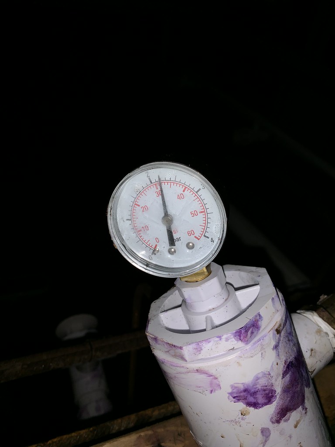2 years of planning, numerous changes, budgets that seemingly don't exist, and a hard start date of January 2019 have finally come to fruition. We found a pool in a model home a few years ago that we fell in love with. Taking the general pool (seen in the first pic) we made it our own and made it a wee bit bigger. Add in a few features, remove an existing pool, and voila! 30k over budget before we even started! Anyway..... on to the pics.
We have an existing kidney shaped pool that was installed by the home builder in 1996. Needless to say, it was bare bones. Initially, we were going to just add a sun-shelf to the existing pool and change the tile and re-finish it, but after talking to two pool builders, both said that the issues we would encounter likely would make it not very cost effective for just adding a sunshelf. The pool was supposed to be a 5 year project but after having a baby who LOVES the water, we decided to fast forward the project. Working extra to put away money and spending years on this forum being a lurker has put us in a position to make it happen. It also helps having your father working as the subcontractor. All of our subs are lined up and ready to go.
Pool was drained at the end of December and the existing screen enclosure was scrapped on January 3rd, since a new bronze enclosure will replace it.
All of the pool equipment was already purchased and the travertine decking will be delivered on January 16.
Specs: 105 foot perimeter, 558sq feet, approximately 12,000 gallons.
One Pentair Intelliflo VS pump
Hayward AQR15 SWG
One Sta-Rite 400kbtu LP heater
48sq ft pentair DE filter
2 LED bubblers
5 Microbright LEDs (thanks BDavis)
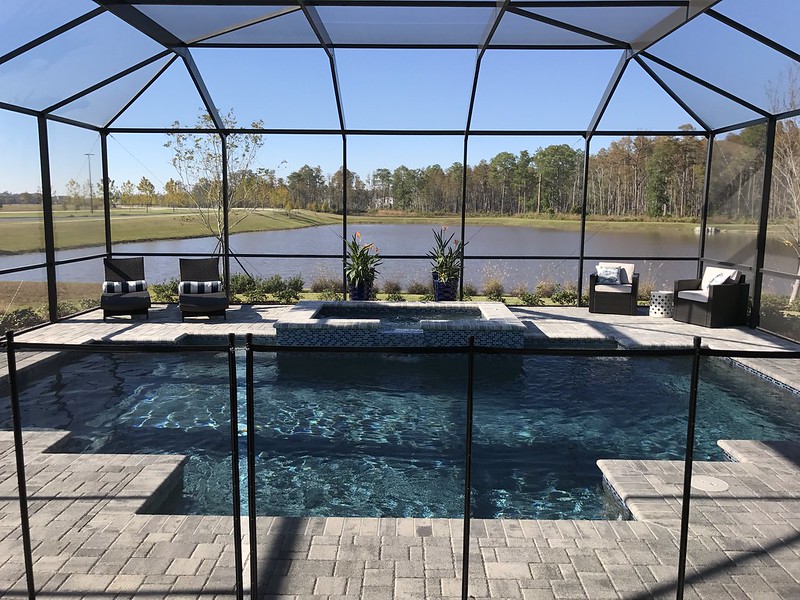 Untitled by T V, on Flickr
Untitled by T V, on Flickr
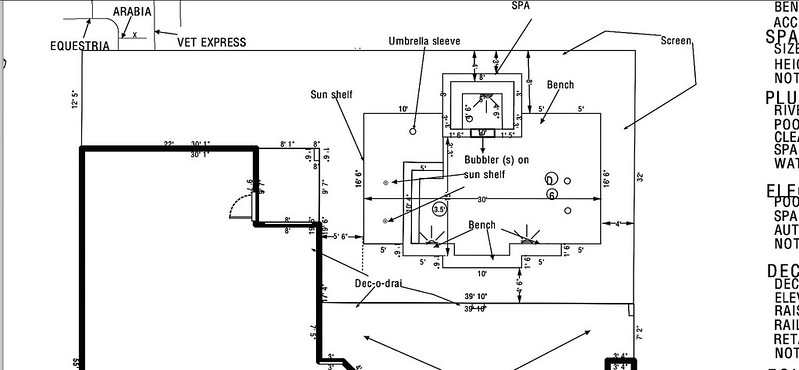 Untitled by T V, on Flickr
Untitled by T V, on Flickr
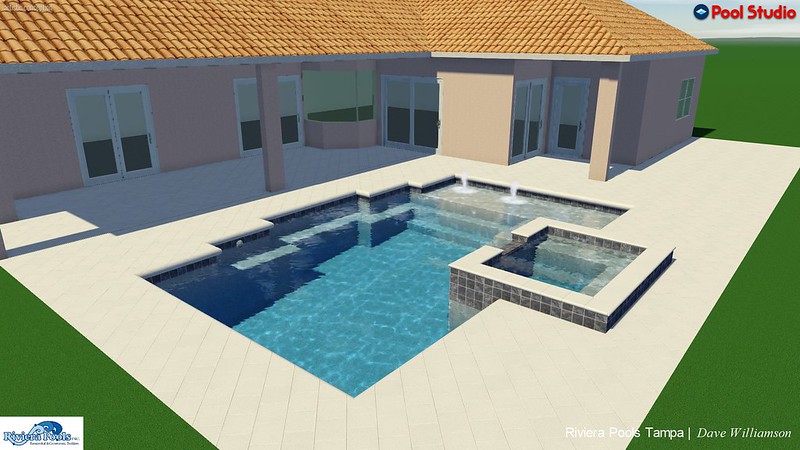 Untitled by T V, on Flickr
Untitled by T V, on Flickr
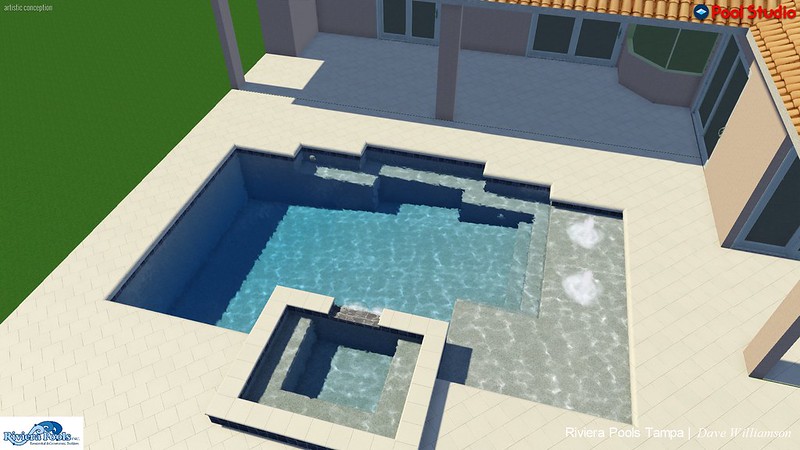 Untitled by T V, on Flickr
Untitled by T V, on Flickr
How it originally looked.....
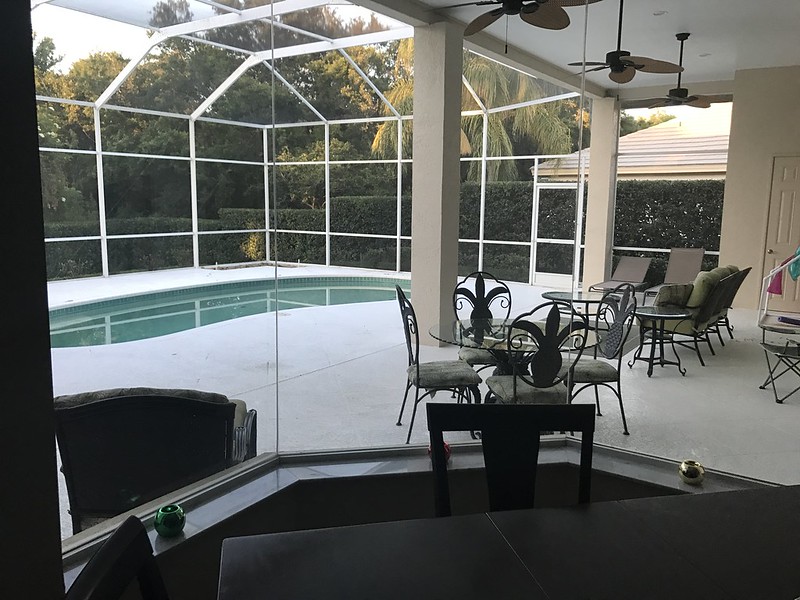 Untitled by T V, on Flickr
Untitled by T V, on Flickr
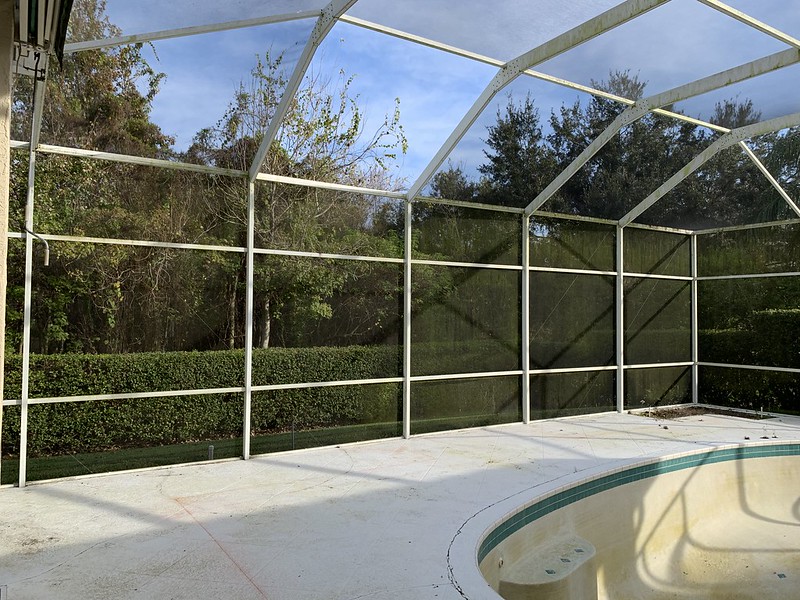 Untitled by T V, on Flickr
Untitled by T V, on Flickr
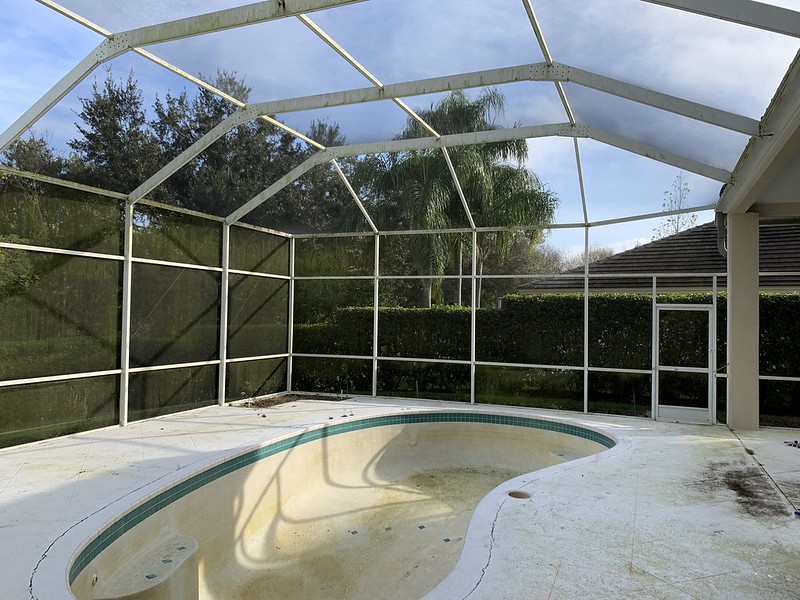 Untitled by T V, on Flickr
Untitled by T V, on Flickr
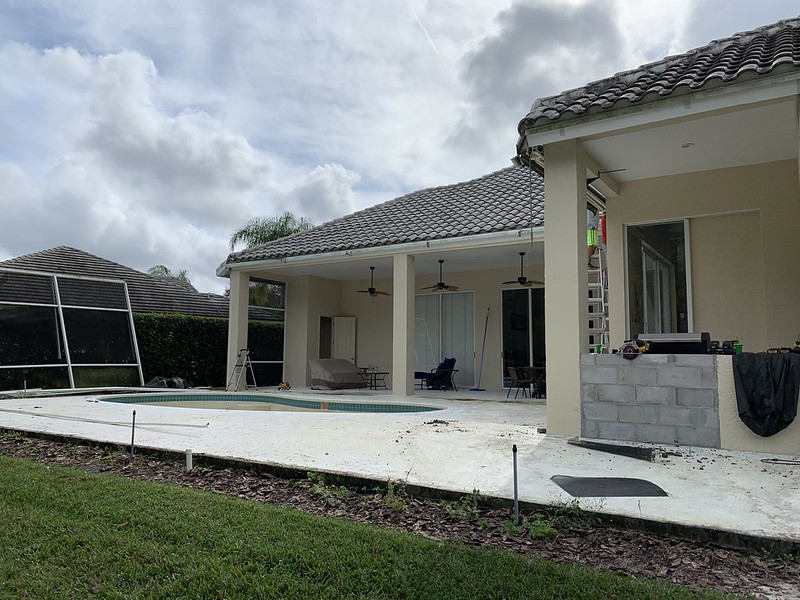 Untitled by T V, on Flickr
Untitled by T V, on Flickr
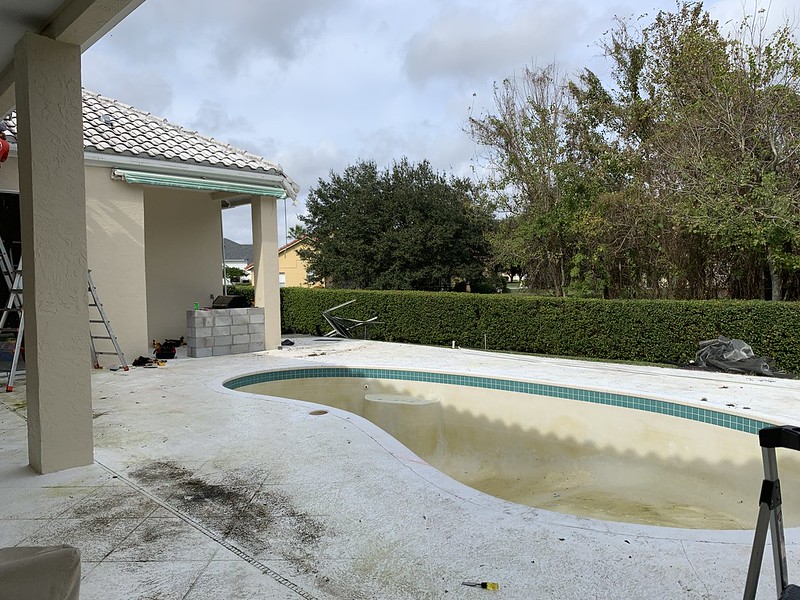 Untitled by T V, on Flickr
Untitled by T V, on Flickr
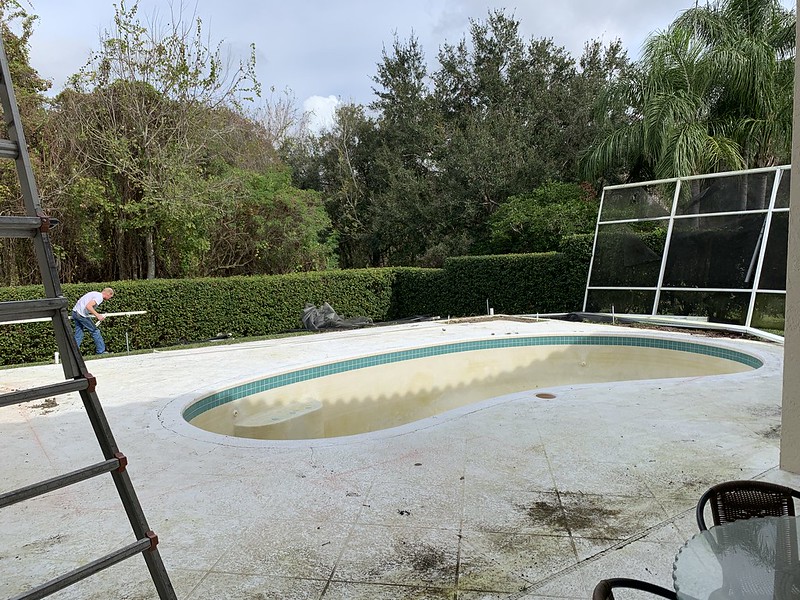 Untitled by T V, on Flickr
Untitled by T V, on Flickr
Demolition of concrete patio and existing pool will take place on Wednesday, January 9th. Pics will be a' plenty.
We have an existing kidney shaped pool that was installed by the home builder in 1996. Needless to say, it was bare bones. Initially, we were going to just add a sun-shelf to the existing pool and change the tile and re-finish it, but after talking to two pool builders, both said that the issues we would encounter likely would make it not very cost effective for just adding a sunshelf. The pool was supposed to be a 5 year project but after having a baby who LOVES the water, we decided to fast forward the project. Working extra to put away money and spending years on this forum being a lurker has put us in a position to make it happen. It also helps having your father working as the subcontractor. All of our subs are lined up and ready to go.
Pool was drained at the end of December and the existing screen enclosure was scrapped on January 3rd, since a new bronze enclosure will replace it.
All of the pool equipment was already purchased and the travertine decking will be delivered on January 16.
Specs: 105 foot perimeter, 558sq feet, approximately 12,000 gallons.
One Pentair Intelliflo VS pump
Hayward AQR15 SWG
One Sta-Rite 400kbtu LP heater
48sq ft pentair DE filter
2 LED bubblers
5 Microbright LEDs (thanks BDavis)
 Untitled by T V, on Flickr
Untitled by T V, on Flickr Untitled by T V, on Flickr
Untitled by T V, on Flickr Untitled by T V, on Flickr
Untitled by T V, on Flickr Untitled by T V, on Flickr
Untitled by T V, on FlickrHow it originally looked.....
 Untitled by T V, on Flickr
Untitled by T V, on Flickr Untitled by T V, on Flickr
Untitled by T V, on Flickr Untitled by T V, on Flickr
Untitled by T V, on Flickr Untitled by T V, on Flickr
Untitled by T V, on Flickr Untitled by T V, on Flickr
Untitled by T V, on Flickr Untitled by T V, on Flickr
Untitled by T V, on FlickrDemolition of concrete patio and existing pool will take place on Wednesday, January 9th. Pics will be a' plenty.
Last edited:


