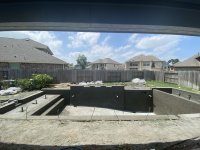It is hard to tell in your photo - maybe post another from a wider view and also from a straight on view. The question to ask the designer or PB when they show up at your home is to point out where the waterline is expected to be. Then look at that compared to the skimmer weir door (which is actually lower then the top the of skimmer) and also to the waterline tiles. Based on those 2 outcomes you can have a better discussion with the PB. Good Luck and keep us posted. Having a week or 2 delay is better than having it wrong forever. Remember, that you have to live with the pool everyday. You will not see that PB after the closeout of your project and he will not see your pool again either.
1st Pool Build | Sugar Land - Skimmer Repairs Done - Hardscape Finished
- Thread starter stack24
- Start date
You are using an out of date browser. It may not display this or other websites correctly.
You should upgrade or use an alternative browser.
You should upgrade or use an alternative browser.
Is the white tile just going on the back wall or all around the pool? And is the 18" wall actually 18"?
Thank you for replying. So the white tile is also the waterline tile around the rest of the pool as well with the exception of the spillover on the spa which is the same grey as the feature wall.
The smaller raised wall is a +6 which looks like is correct based on my measurements from coping to coping. The 18" wall seems to be a bit higher than 18" but it's hard to get an exact being that there isn't a flat area to gauge it on, but looking at the measurement from the +6 top of coping it's only about 11" since this is only going to have tile on it. I take it that the +18 doesn't include the coping which would bring that 1" variace? Since the top of this raised wall doesn't have coping like the two side ones.
Looking at the coping on the +6 walls they put a decent amount of mortar to float it up higher as well.
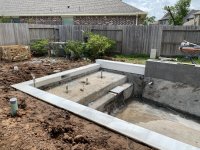
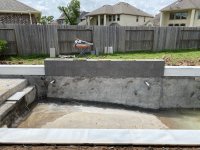
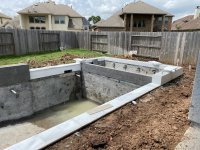
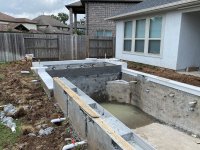
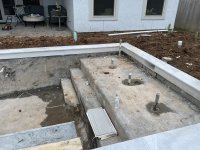
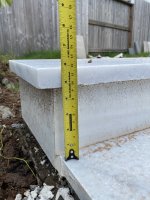
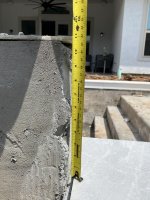
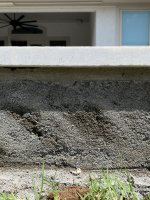
It is hard to tell in your photo - maybe post another from a wider view and also from a straight on view. The question to ask the designer or PB when they show up at your home is to point out where the waterline is expected to be. Then look at that compared to the skimmer weir door (which is actually lower then the top the of skimmer) and also to the waterline tiles. Based on those 2 outcomes you can have a better discussion with the PB. Good Luck and keep us posted. Having a week or 2 delay is better than having it wrong forever. Remember, that you have to live with the pool everyday. You will not see that PB after the closeout of your project and he will not see your pool again either.
Absolutely agree with you on waiting. This is a picture I could take from a bit farther away straight on becuase there is water at the bottom so hard to get there. But also some pictures I took and send the PB. Showing where the tile is in relation to the skimmer etc. The designer said that the waterline is 3" above the bottom of the tile. Which based on that would throw this whole thing off for sure since you add the extra amount it's off you are at close to 5" which as you state is pretty much the top of the door.
You can see on the second picture it would leave about a 1" space between water line and the top of the tile/skimmer top.
Some measurement is definitely off, floated too high, etc becuase fixing one tile level would throw off all the other tiles at this point. Unless they went around and put a 2 inch border around the whole pool at this point.
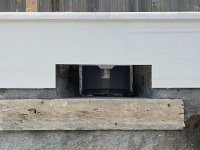
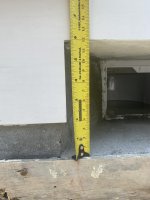
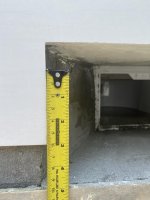
TampaKathy
Gold Supporter
hmmm, given that the rest of the tile around the pool appears to line up, I don't know how he can say the skimmer wasn't set low. That's my non-professional opinion, lol. Let us know how it goes.
So looking at the whole pool I see the other skimmer seems to have that perfect fit with the tile on either side. I also see that it is very consistent with the single waterline tile along the side nearest the house and ends where it will meet up with the spa. So that side, the sun deck and even the short length along the sundeck on the farside all seem to be perfectly aligned and the water level will be in the middle of that tile. The PB would ensure that the level of each skimmer is the same. So right now it is an optical illusion because of the raised wall above 1 skimmer and not the other. But clearly they need to be level in order for both to function at the same water level. So ask the PB to verify that both are equally level. He has the tools to do that. I would suggest you be there when they do the level measurement.
hmmm, given that the rest of the tile around the pool appears to line up, I don't know how he can say the skimmer wasn't set low. That's my non-professional opinion, lol. Let us know how it goes.
So looking at the whole pool I see the other skimmer seems to have that perfect fit with the tile on either side. I also see that it is very consistent with the single waterline tile along the side nearest the house and ends where it will meet up with the spa. So that side, the sun deck and even the short length along the sundeck on the farside all seem to be perfectly aligned and the water level will be in the middle of that tile. The PB would ensure that the level of each skimmer is the same. So right now it is an optical illusion because of the raised wall above 1 skimmer and not the other. But clearly they need to be level in order for both to function at the same water level. So ask the PB to verify that both are equally level. He has the tools to do that. I would suggest you be there when they do the level measurement.
Thanks for the input from both of you. It helps to have a group to share these and get everyone's experience and what they might see since I am new to it and trying to learn as fast as I can by reading here. It's a great to just bounce my thoughts and see if i'm right or just going crazy.
At this point I will wait to see what they come up with after talking to tile guy, the owner of the company etc and get back to y'all.
The one thing I think I didn't put in there was that to make the tile on the raised wall above the skimmer line up he did have to come up higher as you can see in the picture. Not sure if any of this will matter, but until we find the real culprit of why things are off i'm just throwing random things out there.
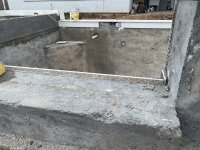
Just one other point to discuss with PB. I see what appears to be your overflow drain (on wall nearest to house and close to the spa wall). That will set your water level. So have the PB measure the level of the bottom of that pipe to the skimmer opposite it. If that is not your overflow then comment is n/a.
Just one other point to discuss with PB. I see what appears to be your overflow drain (on wall nearest to house and close to the spa wall). That will set your water level. So have the PB measure the level of the bottom of that pipe to the skimmer opposite it. If that is not your overflow then comment is n/a.
Thanks for the info. Yes that is the overflow drain pipe. So the bottom of that pipe should essentially be where the water line will be relative to the skimmer?
@HermanTX So rough measurement since I can't get in there fully becuase of rains so had to do it from above. The bottom of the overflow drain is roughly 61.5" from the bottom.
I then went to the opposite side and lined it up best I could to measure where the drain so the bottom would be roughly the same. If I measure out the 61.5" it is roughly 1.5"-1.75" or so from bottom of the water line tile as it's placed right now.
I'm not just confused on what is actually out of spec at this point. raised beams, skimmer, everything lol
As long as they figure it out.
I then went to the opposite side and lined it up best I could to measure where the drain so the bottom would be roughly the same. If I measure out the 61.5" it is roughly 1.5"-1.75" or so from bottom of the water line tile as it's placed right now.
I'm not just confused on what is actually out of spec at this point. raised beams, skimmer, everything lol
As long as they figure it out.
Thanks for doing that. I agree with you - they need to figure it out. Something appears out of whack so be interesting to hear their views. Good Luck.@HermanTX So rough measurement since I can't get in there fully becuase of rains so had to do it from above. The bottom of the overflow drain is roughly 61.5" from the bottom.
I then went to the opposite side and lined it up best I could to measure where the drain so the bottom would be roughly the same. If I measure out the 61.5" it is roughly 1.5"-1.75" or so from bottom of the water line tile as it's placed right now.
I'm not just confused on what is actually out of spec at this point. raised beams, skimmer, everything lol
As long as they figure it out.
@HermanTX @TampaKathy
So after sending a slew of pictures and emails to the builder, when the PB project manager stopped by I let him do all his measuring. he was checking every aspect of it. After I saw he had a break in the work he was doing i went out there to discuss what's going on.
He told me what is throwing it off in some ways is an optical illusion with the raised beams, paired with my understanding that the waterline is 3" above the tile bottom, and the waterline being 6" high. So here are the things that are leading to this.
1. The waterline tile that was used to start the main line is just our 12x24" tile cut in half. He stated that these tiles are what they call nominal tiles and they are not a full 12" so when they cut them in half it's actually 5" and something. So naturally all of the tiles are slightly higher than 6" from the coping.
2. The designer uses the 3" above the bottom of the tile as an estimate. The waterline is going to be determined by the overflow drain and where they are expecting it to be. It will actually be only 1.5-2" above the bottom of our tile and not the full 3" which brings down the waterline in the skimmer.
3. He is bring the level out tomorrow to double check and show me that it's level, if it is level like he says than the waterline being right for the skimmer on the sun shelf wherever that is will be the same for the other skimmer and work properly.
Essentially I kept hard measuring the tile to 3" waterline as well as not factoring in the tiles are actually smaller than the 6" or 12" full tile. He showed me a couple other 6" raised beam skimmers they are working on now and they look like mine, only difference is they need to float that bottom up a lot more on mine.
I guess we will see when it's all said and done but I will let you know what the verdict is when he brings out the Transit Level as he stated to show everything lines up and the issue is more the idea of me thinking the tile size etc. He kept assuring me and adamant that both the skimmers are absolutely level cause he checked a million times. The botto not being floated up on the skimmer and the raised bar are causing me to see it a different way. Let's see.
We have a break in the weather so they are getting the ground ready to do the deck and stepping pad forms at the moment.
So after sending a slew of pictures and emails to the builder, when the PB project manager stopped by I let him do all his measuring. he was checking every aspect of it. After I saw he had a break in the work he was doing i went out there to discuss what's going on.
He told me what is throwing it off in some ways is an optical illusion with the raised beams, paired with my understanding that the waterline is 3" above the tile bottom, and the waterline being 6" high. So here are the things that are leading to this.
1. The waterline tile that was used to start the main line is just our 12x24" tile cut in half. He stated that these tiles are what they call nominal tiles and they are not a full 12" so when they cut them in half it's actually 5" and something. So naturally all of the tiles are slightly higher than 6" from the coping.
2. The designer uses the 3" above the bottom of the tile as an estimate. The waterline is going to be determined by the overflow drain and where they are expecting it to be. It will actually be only 1.5-2" above the bottom of our tile and not the full 3" which brings down the waterline in the skimmer.
3. He is bring the level out tomorrow to double check and show me that it's level, if it is level like he says than the waterline being right for the skimmer on the sun shelf wherever that is will be the same for the other skimmer and work properly.
Essentially I kept hard measuring the tile to 3" waterline as well as not factoring in the tiles are actually smaller than the 6" or 12" full tile. He showed me a couple other 6" raised beam skimmers they are working on now and they look like mine, only difference is they need to float that bottom up a lot more on mine.
I guess we will see when it's all said and done but I will let you know what the verdict is when he brings out the Transit Level as he stated to show everything lines up and the issue is more the idea of me thinking the tile size etc. He kept assuring me and adamant that both the skimmers are absolutely level cause he checked a million times. The botto not being floated up on the skimmer and the raised bar are causing me to see it a different way. Let's see.
We have a break in the weather so they are getting the ground ready to do the deck and stepping pad forms at the moment.
Last edited:
- May 7, 2014
- 429
- Pool Size
- 29980
- Surface
- Vinyl
- Chlorine
- Salt Water Generator
- SWG Type
- Hayward Aqua Rite (T-15)
TampaKathy
Gold Supporter
Gah! I need to reread thru this slowly but my first thought is if the tile isn't a "true" 12 inches then they shouldn't have cut it in half! Cut the tile to 6 inches and throw the other piece away...that could not add much to the cost. Did you measure one to see how far off of 12 inches it is? Even if that's "part" of the answer, it cannot account for your 2 inch difference.
Is the sunshelf skimmer floated up? If they are in the same line I have no idea how one can be floated and the other not...is the tile installed level? I think he's B/Sing you and why didn't he show up with the level today!
I don't have a pool yet, so someone can correct me, but if your water is only 1.5 inches above the bottom the tile that means you have to monitor your water level closer than if you had 3 inches since you don't want your plaster to get exposed.
Is the sunshelf skimmer floated up? If they are in the same line I have no idea how one can be floated and the other not...is the tile installed level? I think he's B/Sing you and why didn't he show up with the level today!
I don't have a pool yet, so someone can correct me, but if your water is only 1.5 inches above the bottom the tile that means you have to monitor your water level closer than if you had 3 inches since you don't want your plaster to get exposed.
Last edited:
So I went to just double check how off the tiles are. Each full tile is about 11 3/4, each of the waterline tiles is right about 5 13/16 so it's not a huge variance. The 2" difference on the bottom is becuase they have not floated up the bottom of the skimmer to then angle the tile down.
Again I am going to be on their butts non stop till they prove to me it's all level, skimmer works and water levels. I think the water level is going to be a little bit closer to 2-2.5" from the bottom of the tile based on what he was showing me. When they bring out the level tomorrow that will really give me a definite answer because then we will really be able to see where the skimmers are and where the water line will be exactly after they adjust it.
I do have an auto fill so that will help keep it down if that's the case but again, I'm going to cross my t's and dot the eyes as much as i can with these guys.
Again I am going to be on their butts non stop till they prove to me it's all level, skimmer works and water levels. I think the water level is going to be a little bit closer to 2-2.5" from the bottom of the tile based on what he was showing me. When they bring out the level tomorrow that will really give me a definite answer because then we will really be able to see where the skimmers are and where the water line will be exactly after they adjust it.
I do have an auto fill so that will help keep it down if that's the case but again, I'm going to cross my t's and dot the eyes as much as i can with these guys.
Gah! I need to reread thru this slowly but my first thought is if the tile isn't a "true" 12 inches then they shouldn't have cut it in half! Cut the tile to 6 inches and throw the other piece away...that could not add much to the cost. Did you measure one to see how far off of 12 inches it is? Even if that's "part" of the answer, it cannot account for your 2 inch difference.
Is the sunshelf skimmer floated up? If they are in the same line I have no idea how one can be floated and the other not...is the tile installed level? I think he's B/Sing you and why didn't he show up with the level today!
I don't have a pool yet, so someone can correct me, but if your water is only 1.5 inches above the bottom the tile that means you have to monitor your water level closer than if you had 3 inches since you don't want your plaster to get exposed.
BigPapaSmurf
Well-known member
A laser level will leave no doubt.
At this point 100% that's what it's going to take. I know the tile guys used a laser level as well when they setup all their markers etc before they even started so I know they are level, so comes down to the next part which is the rest of the levels.
@HermanTX @TampaKathy @duckcmmndr
So my project manager and one of the supervisors and more seasoned Project managers came out with the transit level today.
They checked the skimmer levels and there is a about 1.25” difference as of now from the outside. It originally shows close to 2” but then they had to readjust cause they didn’t start from same spot because it had mud and Gunite in the spot.
It rained a ton so they weren’t able to get in the pool so they are going to come back with the Gunite company next week since it’s raining this whole week.
They will pump out the water and set the transit and check the bottoms of the skimmers in there to get an exact level and see their options.
They said either the skimmer was leaned down and not level when they shot which makes it off or it’s completely not level. Either way as of now doing the level from the ground using a tape measure it was off.
I asked what would happen if it that shows that it’s not level again. The older guy said the Gunite company would have to crack out the skimmer and adjust it properly and fix it up.
I asked if that would mess with the integrity of the shell and he said no. Saying that the beauty of Gunite is there are no cold bonds. And they can build on top of it just fine.
Is that correct? Do I have anything to worry about if they have to do that fix?
The main project manager didn’t like hearing it was off after he kept pressing and say he knows for a fact they are level and probably thought I was crazy.
So my project manager and one of the supervisors and more seasoned Project managers came out with the transit level today.
They checked the skimmer levels and there is a about 1.25” difference as of now from the outside. It originally shows close to 2” but then they had to readjust cause they didn’t start from same spot because it had mud and Gunite in the spot.
It rained a ton so they weren’t able to get in the pool so they are going to come back with the Gunite company next week since it’s raining this whole week.
They will pump out the water and set the transit and check the bottoms of the skimmers in there to get an exact level and see their options.
They said either the skimmer was leaned down and not level when they shot which makes it off or it’s completely not level. Either way as of now doing the level from the ground using a tape measure it was off.
I asked what would happen if it that shows that it’s not level again. The older guy said the Gunite company would have to crack out the skimmer and adjust it properly and fix it up.
I asked if that would mess with the integrity of the shell and he said no. Saying that the beauty of Gunite is there are no cold bonds. And they can build on top of it just fine.
Is that correct? Do I have anything to worry about if they have to do that fix?
The main project manager didn’t like hearing it was off after he kept pressing and say he knows for a fact they are level and probably thought I was crazy.
Last edited:
TampaKathy
Gold Supporter
I can't address the integrity but I'm glad they appear to realize there's an issue (or at least one of them does). Hopefully they don't change their minds next week.
I can't address the integrity but I'm glad they appear to realize there's an issue (or at least one of them does). Hopefully they don't change their minds next week.
Yeah at this point I don’t think they can change their minds cause the Gunite guys will be out as well and I will 100% ask them to show me if they say it is level all of a sudden.
See this link - specifically section 9 and 9.2. If it is prepared properly, you should be OK. Furthermore, it is best to have the skimmers level or you really lose the effectiveness of 1 of them.I asked if that would mess with the integrity of the shell and he said no. Saying that the beauty of Gunite is there are no cold bonds. And they can build on top of it just fine.
Is that correct? Do I have anything to worry about if they have to do that fix?
Construction Best Practices - Further Reading
Thread Status
Hello , This thread has been inactive for over 60 days. New postings here are unlikely to be seen or responded to by other members. For better visibility, consider Starting A New Thread.


