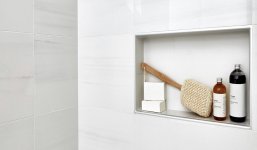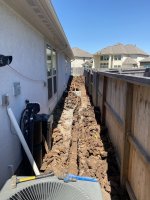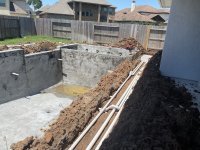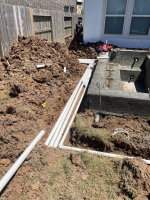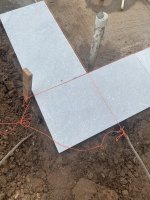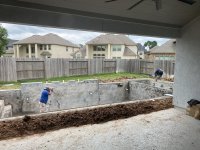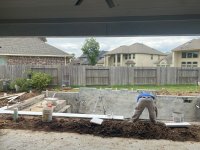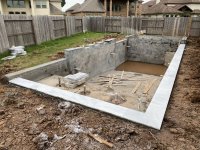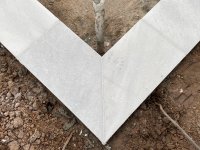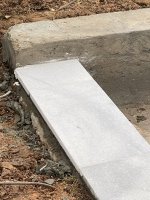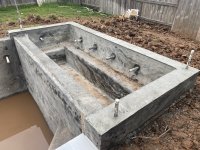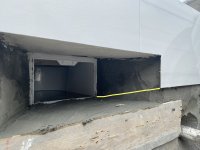Thank you for confirming my issue.Discuss it with your builder because you have to cover that area with tile. Your bond beam looks to be 7' and your skimmer mouth another 8". You may need to adjust your tile design.
I knew something was off. Now the question will be how they are going to adjust it to make it work and look good to match the other side since we have 2 identical 6" raised beams and in the middle an 18" raised beams. They were designed to be 1 tile for the 6" and then 2 for the 18" to make it all work with the water line.
They better have a good solution that will look right at this point because I don't want one side looking different than the other.



