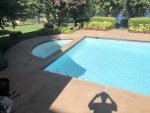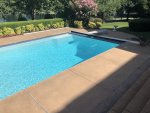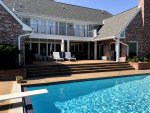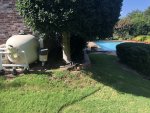Well I've been creeping around these build threads long enough, I figure its about time to update this old tub. Would appreciate any input with the design we are working with. This is just concept, we haven't completely worked out how to actually execute any of this. Meeting with the builder in a month or so to finalize everything.
Existing pool
17'5 x 36 pool, 4'ish in the shallow end, 8.5' deep. Constant slope. 32kish gallons.
Spa is a half moon 6x12ish.
Semi functional Caretaker in floor system without a debris sucking capable main drain, (thus rendering the entire operation pointless).
2 pool 1 spa skimmer, 1 pool main drain, all plumbed separately. Main drain in spa plugged, presuming an old leak.
No pool wall returns.
970 sq ft of deck w cantilevered coping
1. The scupper wall behind the spa in the design is getting axed. Looks pretty, but it looks like it would be a pain in the butt to keep clean, and pretty pricey. Probably going to raise the spa a couple feet to provide some seating over there. Most of the landscaping is placeholder, and the rear retaining wall is not going to get changed.
2. The pool has an auto cover, which worked for about 7 months after I replaced the cover. Unfortunately the cover was incorrectly sized, and now its shrunk a bit and under too much tension for the 30 yr old motor pulley system to handle. I have a discount on a new one since the installer screwed up, but it's still a solid 10k addon. Unfortunately, the new design doesn't really work with an autocover. I imagine having a partially uncovered tanning ledge would look strange, although not particularly dangerous because there would be a foot or so overlap of the ledge. I would have to either leave the wall between the pool and spa up, or square off the spa and do a longer cover. I don't love either of those options. The cover also just seems like something else that can break and cost money down the road. Then again, I already have the hole and electrical for the cover...
I'm curious how reliable those who do have covers find them, or regrets about getting/not getting. I like the heat preservation benefits, but then again I could just buy a solar cover later. For the brief period of time the cover worked, keeping it clean of debris was almost as annoying as just scooping stuff out of the pool or letting the robot get it. You can't really blow it off very easily because everything just collects next to the track under the coping.
3. Scrap or update the infloor? I would never put one in a new pool based on what I read here, but the plumbing is already there, so again, seems like it might be silly to not update it. Also I believe some have mentioned in floors might make more sense in a deeper pool rather than a sport pool? Sounds like it would be a few grand for new heads/sleeves/valve, and I would have to update the main drain to a debris cleaning one with a leaf canister, assuming that can be done on a 2" pipe (I think the current drain canister systems recommend 2.5" pipe). I feel like my warrior SE does a pretty stellar job...but my wife complains about his constant presence in the pool, and I'm not inclined to put him in and take him out all the time.
4. I would have been fine keeping the deck, but I received mixed responses from builders on whether it could be resurfaced adequately or whether it all just needed to come out. Since I want some wall returns and some lights, I figure I'll just tear the whole thing out. Debating between the paver/turf as shown, versus some sort of checkered stamped concrete. Open to any opinions on the paver/turf setup in a pool environment.
5. I was thinking 4 wall returns, where should they go? The skimmers are on opposite corners of the pool, NE and SW.
7. Tanning ledge in the design comes a foot or so into the pool, which would make it about 8 feet from the apex to the edge. I'm not sure I want to sacrifice my shallow end for more ledge, and if I made the ledge flush with the edge of the pool, it would be just shy of 7 feet which seems like it should be big enough. This would also eliminate any issues integrating the ledge with the steps, as currently the 1st step is too shallow for a ledge height (4.5 inches from waterline), and the 2nd step is too deep for a ledge height (16 or so inches), so there would be a weird half step to the ledge if they connected.
8. Should I replace the 27 year old skimmers while I'm doing everything? Not sure what a skimmer lifespan should be, but 27 years seems like a pretty good run.
9. Thinking we will ditch the diving board, and may bring the deep end up a bit to 7.5 or 8 ft, and try to get a little more shallow end. I'm not sure how hard it is to make minor slope adjustments. Do you have to do new rebar and gunite everywhere to add a few inches to the floor, or can you just put the plaster a little thicker or something?
Well that went on longer than I meant it to. Thank you for any input those with more experience can provide!
Existing pool
17'5 x 36 pool, 4'ish in the shallow end, 8.5' deep. Constant slope. 32kish gallons.
Spa is a half moon 6x12ish.
Semi functional Caretaker in floor system without a debris sucking capable main drain, (thus rendering the entire operation pointless).
2 pool 1 spa skimmer, 1 pool main drain, all plumbed separately. Main drain in spa plugged, presuming an old leak.
No pool wall returns.
970 sq ft of deck w cantilevered coping
1. The scupper wall behind the spa in the design is getting axed. Looks pretty, but it looks like it would be a pain in the butt to keep clean, and pretty pricey. Probably going to raise the spa a couple feet to provide some seating over there. Most of the landscaping is placeholder, and the rear retaining wall is not going to get changed.
2. The pool has an auto cover, which worked for about 7 months after I replaced the cover. Unfortunately the cover was incorrectly sized, and now its shrunk a bit and under too much tension for the 30 yr old motor pulley system to handle. I have a discount on a new one since the installer screwed up, but it's still a solid 10k addon. Unfortunately, the new design doesn't really work with an autocover. I imagine having a partially uncovered tanning ledge would look strange, although not particularly dangerous because there would be a foot or so overlap of the ledge. I would have to either leave the wall between the pool and spa up, or square off the spa and do a longer cover. I don't love either of those options. The cover also just seems like something else that can break and cost money down the road. Then again, I already have the hole and electrical for the cover...
I'm curious how reliable those who do have covers find them, or regrets about getting/not getting. I like the heat preservation benefits, but then again I could just buy a solar cover later. For the brief period of time the cover worked, keeping it clean of debris was almost as annoying as just scooping stuff out of the pool or letting the robot get it. You can't really blow it off very easily because everything just collects next to the track under the coping.
3. Scrap or update the infloor? I would never put one in a new pool based on what I read here, but the plumbing is already there, so again, seems like it might be silly to not update it. Also I believe some have mentioned in floors might make more sense in a deeper pool rather than a sport pool? Sounds like it would be a few grand for new heads/sleeves/valve, and I would have to update the main drain to a debris cleaning one with a leaf canister, assuming that can be done on a 2" pipe (I think the current drain canister systems recommend 2.5" pipe). I feel like my warrior SE does a pretty stellar job...but my wife complains about his constant presence in the pool, and I'm not inclined to put him in and take him out all the time.
4. I would have been fine keeping the deck, but I received mixed responses from builders on whether it could be resurfaced adequately or whether it all just needed to come out. Since I want some wall returns and some lights, I figure I'll just tear the whole thing out. Debating between the paver/turf as shown, versus some sort of checkered stamped concrete. Open to any opinions on the paver/turf setup in a pool environment.
5. I was thinking 4 wall returns, where should they go? The skimmers are on opposite corners of the pool, NE and SW.
7. Tanning ledge in the design comes a foot or so into the pool, which would make it about 8 feet from the apex to the edge. I'm not sure I want to sacrifice my shallow end for more ledge, and if I made the ledge flush with the edge of the pool, it would be just shy of 7 feet which seems like it should be big enough. This would also eliminate any issues integrating the ledge with the steps, as currently the 1st step is too shallow for a ledge height (4.5 inches from waterline), and the 2nd step is too deep for a ledge height (16 or so inches), so there would be a weird half step to the ledge if they connected.
8. Should I replace the 27 year old skimmers while I'm doing everything? Not sure what a skimmer lifespan should be, but 27 years seems like a pretty good run.
9. Thinking we will ditch the diving board, and may bring the deep end up a bit to 7.5 or 8 ft, and try to get a little more shallow end. I'm not sure how hard it is to make minor slope adjustments. Do you have to do new rebar and gunite everywhere to add a few inches to the floor, or can you just put the plaster a little thicker or something?
Well that went on longer than I meant it to. Thank you for any input those with more experience can provide!
Attachments
Last edited:









