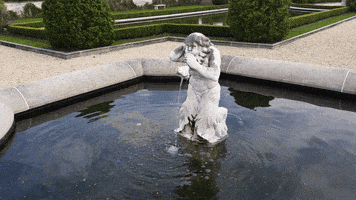Folks we should be winding down the steel and forming work tomorrow. Getting ready to shoot gunite next week. A question has come up about the enclosure. We plan to do this much like we did the last one with a structural gutter on the edge of the patio so we have the pool and patio fully enclosed. Difference will be on the back side of the pool since we have an Infinity edge there we can't just go straight across. I'm thinking we have the base of the enclosure frame fastened to the top edge of the basin wall in the back that is behind the Infinity edge. The only thing I think we have to do is frame up a maintenance door so I can get into the basin. Also, I think the basin walls are only 6 in wide and the aluminum frame base will barely fit so I might need to increase the width a couple of inches. Does this make sense to you all? Weird to be thinking about this right now but I'd like to avoid having to come back to pour concrete. Incremental gunite is much cheaper than remobilizing a concrete crew. Fortunately the engineer that stamped my pool drawings is the same one that does the structural design for the winning bidder on the enclosure so I don't have different engineers duking it out on personal preferences at my expense.
****EDIT**** photo below may help clarify this question.
Chris
@kimkats I'm pretty sure you will remember the discussion we had over a year ago about picture window effect. We will be doing that on this pool making the entire rear section one big picture window. I was surprised that it was not that much more expensive.
View attachment 555698










