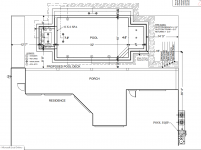I'm late to the ethernet party, but know we ran over 6k feet of ethernet when we built the house. Extreme? Probably. But at the time, Cat6 was cheap and it can do so much, so we ran it everywhere, and used colors for different purposes. To this day, we still have hundreds of un-used runs, but do use a lot if it....
View attachment 419900
View attachment 419901
When you are building, it is so much easier to run it now. Even after all that wire, in the last few years we have ran even more. Didn't think we would have a pool when we built the house, so the new backyard space had to get all new runs as well.
I am also the kind of guy that will hard wire over wireless all day long. Video, internet, audio, even controls are run off all that wire.












