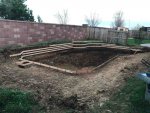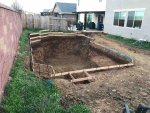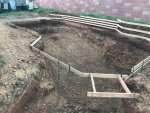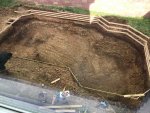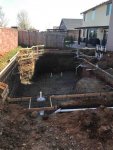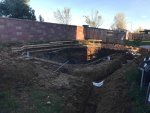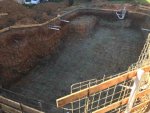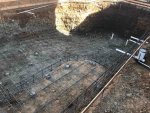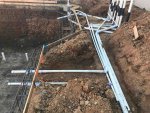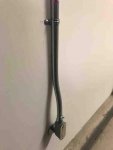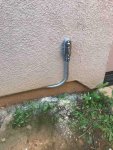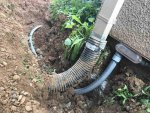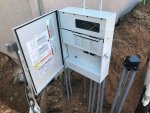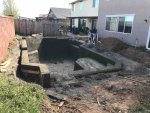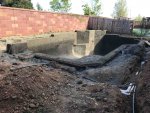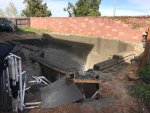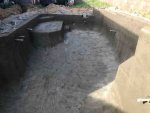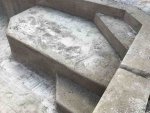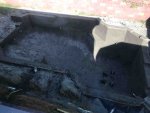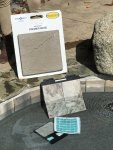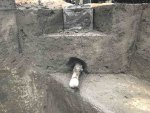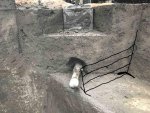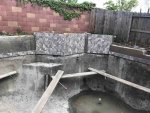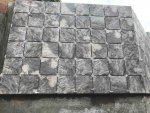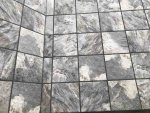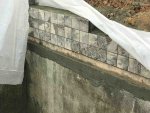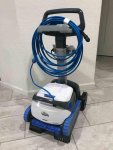Hi everyone. I'm about to become a first-time pool owner and currently have a pool under construction. I've appreciated seeing other members pools, as well as all the information I've read here so far, and wanted to share my own project.
It will probably take a few posts to catch up on all the progress made so far.
-- EDIT to add pool/equipment specs --
- 15,000 gallon gunite pool
- Finest Finish Microfusion pebble finish in "French Grey", w/ abalone shell
- Jandy 2.0 HP ePump
- Jandy AquaPure PLC1400 salt water chlorine generator (rated for up to 40,000 gallon pools)
- Jandy CL/CV-460 cartridge filter, 460 square foot filter
- 2 Spectrum360 mutli-color LED lights
- Jandy iAqualink automation / remote control
- Tiered raised bond beam, tiled, with 2 24" sheer descents
- 3 returns, 2 venturi skimmers
-- END EDIT --
First, here are some "before" pictures of the backyard. The house is newer construction and backyard is a "clean slate" for landscaping. Pictures were taken right before excavation so the outline of the pool has already been marked.
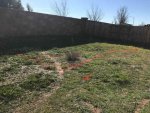
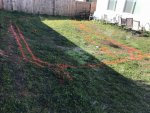
- - - Updated - - -
After several revisions, here's the design we settled on.
We don't have a large backyard, so we're trying to be efficient with our space without just putting in a rectangle.
Note that 36" raised bond beam is incorrectly marked. That section is actually 30". The raised bond beam is used to retain dirt as the yard has a bit of a slope as you approach the back wall.

It will probably take a few posts to catch up on all the progress made so far.
-- EDIT to add pool/equipment specs --
- 15,000 gallon gunite pool
- Finest Finish Microfusion pebble finish in "French Grey", w/ abalone shell
- Jandy 2.0 HP ePump
- Jandy AquaPure PLC1400 salt water chlorine generator (rated for up to 40,000 gallon pools)
- Jandy CL/CV-460 cartridge filter, 460 square foot filter
- 2 Spectrum360 mutli-color LED lights
- Jandy iAqualink automation / remote control
- Tiered raised bond beam, tiled, with 2 24" sheer descents
- 3 returns, 2 venturi skimmers
-- END EDIT --
First, here are some "before" pictures of the backyard. The house is newer construction and backyard is a "clean slate" for landscaping. Pictures were taken right before excavation so the outline of the pool has already been marked.


- - - Updated - - -
After several revisions, here's the design we settled on.
We don't have a large backyard, so we're trying to be efficient with our space without just putting in a rectangle.
Note that 36" raised bond beam is incorrectly marked. That section is actually 30". The raised bond beam is used to retain dirt as the yard has a bit of a slope as you approach the back wall.




