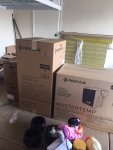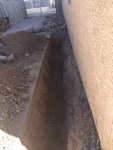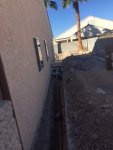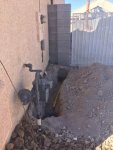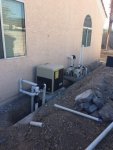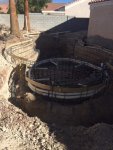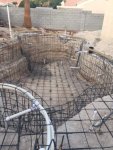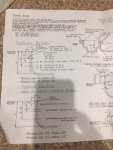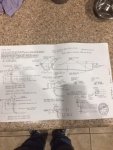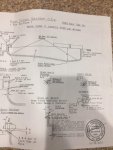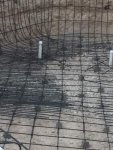Usually the transition from the shallow end to the deep end is #3 @ 6" O.C. I don't see that in the photos but maybe your engineering doesn't require it?
I don't see the issue with the vertical rebar especially since it's obviously 3" O.C.

Callouts for rebar are always the number of bars and then the size of the bar. I always will write it out as "(3)#4 bars at top of bond beam" so there's no confusion but yours seems clear to me...
I doubt the palm trees were taken into account but there's not much you can do to fight it anyway. Gotta make the guy happy.
Welcome to life with inspectors! Sounds like you got a good one!


