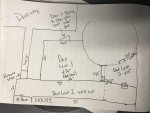AG deck feedback
- Thread starter JimMarshall
- Start date
You are using an out of date browser. It may not display this or other websites correctly.
You should upgrade or use an alternative browser.
You should upgrade or use an alternative browser.
Looks good.
Where is the pump/filter? Will you have easy access to it from the deck?
Where is the pump/filter? Will you have easy access to it from the deck?
- Jun 22, 2017
- 861
- Pool Size
- 35000
- Surface
- Vinyl
- Chlorine
- Salt Water Generator
- SWG Type
- CircuPool RJ-45
Wow, that looks really great! Is your yard sloped any, or mostly flat?
on deck level 2, you mention the pool ladder. Have you thought about building some steps on the outside of the pool to get in? Also, what about steps to go directly from Level 3 to the yard/driveway?
on deck level 2, you mention the pool ladder. Have you thought about building some steps on the outside of the pool to get in? Also, what about steps to go directly from Level 3 to the yard/driveway?
Hey Jim! I'm not always good at reading blueprints, but I gotta say, I understand this one!! I clicked on your pool build link in your signature (so glad you included the link!) and checked out your build thread. I wanted to see the pool and area for the deck you designed. It's such beautiful country where you are! Wow, it looks like a great thread. I'm going to use it for my reading time!
I like your deck design. The different levels will look really good. I can't say anything about the technical side of it, but it's going to be great for your new pool. BTW, I love your pool liner!
As far as your drawing... you're still ahead of one guy on here. He says all his stuff is on napkins!!!
How soon will you be building this deck?
Take care,
Suz
I like your deck design. The different levels will look really good. I can't say anything about the technical side of it, but it's going to be great for your new pool. BTW, I love your pool liner!
As far as your drawing... you're still ahead of one guy on here. He says all his stuff is on napkins!!!
How soon will you be building this deck?
Take care,
Suz
Wow, that looks really great! Is your yard sloped any, or mostly flat?
on deck level 2, you mention the pool ladder. Have you thought about building some steps on the outside of the pool to get in? Also, what about steps to go directly from Level 3 to the yard/driveway?
Im not thinking I'll need any steps outside the pool, and I wouldn't go anywhere from level 3. Yard is sloped, right side of the drawing would be the uphill side.
Looks good.
Where is the pump/filter? Will you have easy access to it from the deck?
Pump and filter are located just off the deck between level 3 and the driveway.
How soon will you be building this deck?
Take care,
Suz
Hoping to start this week.
You might want to scale back on level 3. It is going to be hard to find joists that are longer than 16 feet. Otherwise it looks great, should be plenty of room to entertain.
You might want to scale back on level 3. It is going to be hard to find joists that are longer than 16 feet. Otherwise it looks great, should be plenty of room to entertain.
Planning on doing a 10 foot and an 8 foot, meet in the middle.
Planning on doing a 10 foot and an 8 foot, meet in the middle.
If you do the 16' you won't need the footings and beam in the middle. Then you would just need one beam at the end of deck 1 (12' from house) and another beam 14-16' out from there for deck 3. In most states you can do a 2' cantilever over a beam and you would have to step up to 2x12's for the 16' portion.
If you do the 16' you won't need the footings and beam in the middle. Then you would just need one beam at the end of deck 1 (12' from house) and another beam 14-16' out from there for deck 3. In most states you can do a 2' cantilever over a beam and you would have to step up to 2x12's for the 16' portion.
All due respect, I don't care what size of lumber I'm using, I'm not spanning 16' without AT LEAST 1 set of posts and ledger beams. My front porch has 8 posts and 4 2x10 beams in a 8x18 porch... with 2x8 joists on 16 inch centers
No offence taken. I've built a few hundred decks and there is absolutely nothing wrong with your plan.
No offence taken. I've built a few hundred decks and there is absolutely nothing wrong with your plan.
My project planning is the epitome of "anything worth doing is worth overdoing"
If it needs to hold 500 lbs, I design it to support 1,500. Driveway is going to support a compact car on a regular basis, I'm designing it to park 2 loaded triaxles and a concrete truck there.
- Jun 22, 2017
- 861
- Pool Size
- 35000
- Surface
- Vinyl
- Chlorine
- Salt Water Generator
- SWG Type
- CircuPool RJ-45
Thread Status
Hello , This thread has been inactive for over 60 days. New postings here are unlikely to be seen or responded to by other members. For better visibility, consider Starting A New Thread.
Similar threads
- Replies
- 4
- Views
- 159
- Replies
- 2
- Views
- 132


