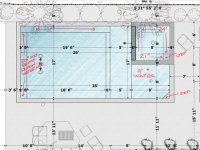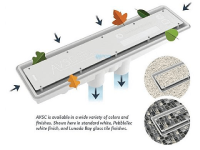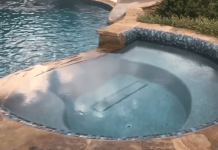alright... definitely jumped the gun last year, but thinking we are ready now.
Went through DIY Pools and Spas for construction plans, engineering and consult with a new design. Bigger pool and simpler construction.
Hoping to break ground by June 1st.
We are allowed one more revision before submitting for engineering, so I am starting this thread to document progress and for requesting feedback.

 www.troublefreepool.com
www.troublefreepool.com
A mental note to myself on topics I'd like to expand on with this group:
1- High water table - typical dewatering process during construction
2- Retaining wall - CMU vs Cast in Place
3- Retaining wall first, use pool dig to backfill? Acceptable and worth any potential savings?
4- Deck grading - thinking 2% away from house til midpoint then back up
5- Depths - pool, spa, baja shelfs, seats
6- Plumbing diagram
7- Light configuration
8- Equipment selection
Went through DIY Pools and Spas for construction plans, engineering and consult with a new design. Bigger pool and simpler construction.
Hoping to break ground by June 1st.
We are allowed one more revision before submitting for engineering, so I am starting this thread to document progress and for requesting feedback.

Revision1
A mental note to myself on topics I'd like to expand on with this group:
1- High water table - typical dewatering process during construction
2- Retaining wall - CMU vs Cast in Place
3- Retaining wall first, use pool dig to backfill? Acceptable and worth any potential savings?
4- Deck grading - thinking 2% away from house til midpoint then back up
5- Depths - pool, spa, baja shelfs, seats
6- Plumbing diagram
7- Light configuration
8- Equipment selection









