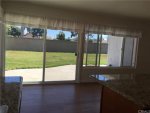I LOVE that shiny badge! THANKS!
Spa----get a rope or water hose and lay it out in different sizes and put folding chairs in it to see what works for your family size wise.
Kim
Great idea Kim, thanks!
I LOVE that shiny badge! THANKS!
Spa----get a rope or water hose and lay it out in different sizes and put folding chairs in it to see what works for your family size wise.
Kim
Nice designs! Love geometric pools. The depth ratio standards are 1:7 (depth:length) for your shallow, 1:3 for the slope going to your deep endAnd if you plan on a diving board, there's a strict diving envelope standard that's followed. http://srsmith.com/media/47241/06-052ansi-standard.pdf
Ellsian, Thanks a ton for the information! Looks like I have some reading to do!


Here is a quick model I did, I need to research what the min. depth is for lights.
View attachment 46235
I was thinking about doing a pool like yours with the spa towards the house but my concern was blocking the view of the pool because I wanted a raised bond beam and raised spa... My friends spa is level with the pool and there is no comfortable way to have a conversation with someone inside the spa. It seems that you always feel like you have to squat down to be more on their level.
ibreslin,
Is it actually a shallow step I was thinking about... Being the shelf is approximately 14" deep I was thinking of that small area being about 6" deep?
View attachment 46254
I didn't think that the notch would cost much, I will ask the PB what kind of difference it is... Not to mention a standard pool cover will fit better with no notch...
View attachment 46280


I just had the notches because the PB had them in his original sketches and included in the original price, and I liked the way they broke up the pure rectangle...
Then I wanted to move the pool more to the right and make the shelf larger while moving the fire pit towards the house.
This would make the entertainment area in front of the kitchen and dining rooms as compared to spread across the yard. This also moves all of the activity away from my kids windows...
]
My quick sketch was done in SolidWorks.

