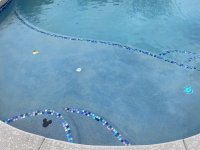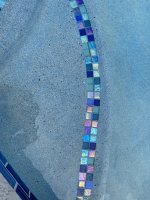- Sep 3, 2018
- 1,340
- Pool Size
- 17000
- Chlorine
- Salt Water Generator
- SWG Type
- Pentair Intellichlor IC-40
I like it! Looks a lot like ours but without a spa. We have a bench on the other side. Our last pool was basically this same design but without a spa. We didn’t have a bench on that side and I didn’t like not having somewhere to sit when I swam over there. It was a must in this one.
That poor girl in the video sure is working hard not to go anywhere .
.
That poor girl in the video sure is working hard not to go anywhere







