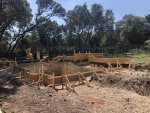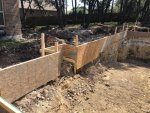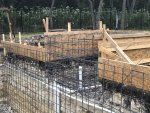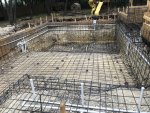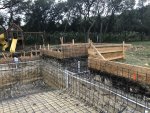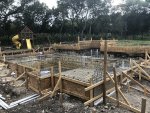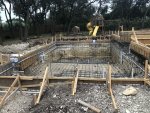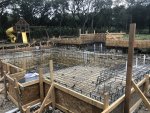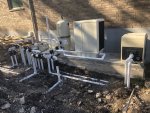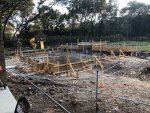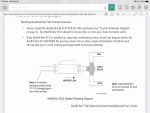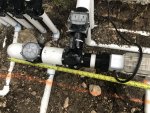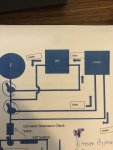Hi All,
I finally broke ground on 9/23 after a couple of weeks of delay to the rain in Austin. As a reminder, here are the specs for my build:
I finally broke ground on 9/23 after a couple of weeks of delay to the rain in Austin. As a reminder, here are the specs for my build:
- 35ft x 21ft saltwater pool (~27.5K Gallons)
- Depth 3.5ft to 4ft to 7ft deep end
- 3 bubblers and 2 sheers
- 13ft x 6.5ft Sun ledge
- Raised Spa w/ spillover to pool
- Covered outdoor kitchen extending off existing covered patio
- Covered Pergola sitting area near spa
- 2 Pentair Intelliflo VSF pumps
- Pentair CCP 520 Filter
- Pentair Ultratemp Heat Pump
- Pentair Mastertemp heater
- IC 60 Salt Cell
- Pentair Intellicenter i10PS Pool / Spa Personality Kit
Attachments
-
BYOP Construction Plan_compressed.pdf160.8 KB · Views: 58
-
 TFP1.jpg539.1 KB · Views: 120
TFP1.jpg539.1 KB · Views: 120 -
 TFP2.jpg499.4 KB · Views: 120
TFP2.jpg499.4 KB · Views: 120 -
 TFP3.jpg518.7 KB · Views: 106
TFP3.jpg518.7 KB · Views: 106 -
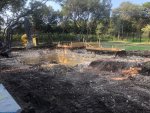 IMG_2220.jpg888 KB · Views: 110
IMG_2220.jpg888 KB · Views: 110 -
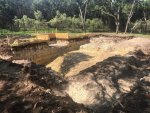 IMG_2227.jpg873.9 KB · Views: 107
IMG_2227.jpg873.9 KB · Views: 107 -
 IMG_2228.jpg497.3 KB · Views: 99
IMG_2228.jpg497.3 KB · Views: 99 -
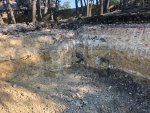 IMG_2230.jpg902.2 KB · Views: 89
IMG_2230.jpg902.2 KB · Views: 89 -
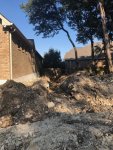 IMG_2231.jpg804.1 KB · Views: 91
IMG_2231.jpg804.1 KB · Views: 91




