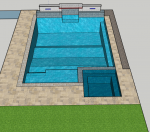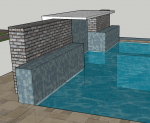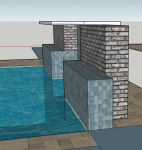Hi All,
I've seen lots of my AZ neighbors in here lately so I figured I'd join the party! We just signed up with Pool and Spa Designs last week to work through the OB process. We should get the first set of plans back next week so I will have more details at that point but I figured I'd share some of the simple renderings I passed on to them to get you all started and hear any feedback you might have!
The renderings were just done in Sketchup so they arent coming out of a pool specific software hence the basic design but I feel like it gives us a good idea of what we are shooting for...there are still some pending items or things that have already changed slightly but like I said I am totally up for suggestions if anything stands out! I plan to have the deck extend a little further out into the grassy area than show here to give room inside the pool fence and then we are going back and forth as to whether or not to make the back wall (side with the gravel texture) flat with gravel/plants or a raised wall?
Equipment thoughts:




Thanks in advance and I will keep this updated with pictures as we go!
I've seen lots of my AZ neighbors in here lately so I figured I'd join the party! We just signed up with Pool and Spa Designs last week to work through the OB process. We should get the first set of plans back next week so I will have more details at that point but I figured I'd share some of the simple renderings I passed on to them to get you all started and hear any feedback you might have!
The renderings were just done in Sketchup so they arent coming out of a pool specific software hence the basic design but I feel like it gives us a good idea of what we are shooting for...there are still some pending items or things that have already changed slightly but like I said I am totally up for suggestions if anything stands out! I plan to have the deck extend a little further out into the grassy area than show here to give room inside the pool fence and then we are going back and forth as to whether or not to make the back wall (side with the gravel texture) flat with gravel/plants or a raised wall?
Equipment thoughts:
- Pentair SWG - I think the general consensus is no to the ozonator and UV stuff is the true?
- Natural gas heater not sure model or options yet
- Pebble finish of some kind
- Likely Pentair all the way around for most of the equip
- Robotic cleaner (maybe hybrid with in-floor for the benches and spa? Realistically are those going to be dirty all the time or will I brush them frequently enough?) Need to look through the different models more
- Likely a couple bubblers on the baja, we've got a couple little's still so they seem to enjoy that at friends
- Did see this 'fun feature' from paramount that would add a little extra life to the pool for them as well but couldnt find any conversations about its practical use and not sure I want another thing to maintain? Airbar Water Feature - Paramount Pool & Spa Systems




Thanks in advance and I will keep this updated with pictures as we go!








