I have been looking around online for a good website or forum that discusses the process of building outdoor kitchens. So far I know BBQ guys has some links to peoples builds, but I havent found a good step by step DIY of what I'm looking for, maybe what I need is a good book? I'm lookin to build an outdoor kitchen out of metal studs, durock, stone and brick and although I've seen some awesome ones that are finshed and a few youtube vidoes of ones in the process, I have never found an actual walk through step by step and was hoping someone on here has either made one or found one that they wouldn't mind sharing with me? Thanks.
DIY Outdoor Kitchen Forum?
- Thread starter j-dubb
- Start date
You are using an out of date browser. It may not display this or other websites correctly.
You should upgrade or use an alternative browser.
You should upgrade or use an alternative browser.
- May 23, 2012
- 121
- Pool Size
- 19600
- Surface
- Vinyl
- Chlorine
- Salt Water Generator
- SWG Type
- Pentair Intellichlor IC-40
- Feb 6, 2015
- 8,059
- Pool Size
- 12300
- Surface
- Plaster
- Chlorine
- Salt Water Generator
- SWG Type
- CircuPool RJ-45 Plus
Not sure how much this helps, but when I laid mine out, I created a 3D model using Sketchup. I tweaked the model until I got the layout that I wanted (and that my wife would agree with), and then I created a 3D build plan of how I was going to assemble it with the metal studs. I used this to calculate what I needed to order, and it was my blueprint for construction...
Started with this:

Took out the outdoor island component:
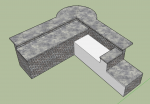
Transitioned to a build-plan:
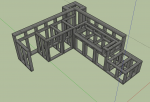
Built it:

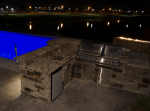
This allowed me to show it to my significant other from all sides, get buy-off on how it would look, and the move to something that I needed to for constructing....

Structure layout from the same angle:
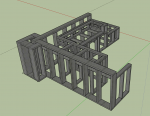
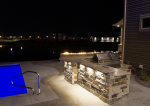
Probably far more planning than most want to do, but that's how I roll...
Started with this:

Took out the outdoor island component:

Transitioned to a build-plan:

Built it:


This allowed me to show it to my significant other from all sides, get buy-off on how it would look, and the move to something that I needed to for constructing....

Structure layout from the same angle:


Probably far more planning than most want to do, but that's how I roll...
If you are doing brick like you mention you. An use the brick also for weight bearing. My buddy and myself did a mix of wood and metal framing but a lot was also just brick built. The framing was mostly in areas where cabinets or the grill would be so we had attachment points and for squaring up properly. My build had a ton of pictures if you want to wade through it. I only used metal framing where the grill was for conbustion. I used wood and pressure treated around cabinets cause I just feel they are more solid. 99 percent of my weight earring for my granite is with the brick though.
Jim
Jim
I dug a little more into the photo archive. I have some construction pics as well. The original plan was to use block. The problem that we had was that over the 10' run, the concrete was sloped about 2" in both directions that extended from th house, so getting a base course of blocks laid would have been a nightmare. One landscaper said it was no problem, and then later backed out on the project after I had 22 pallets of block in my driveway. The next 3 landscapers all said "no way". One suggested framing it, and then hiring a mason, so I started researching. Chose engineered galvanized steel because of the grill heat, and won't rot - it's what the landscapers recommended.
Here's the first wall. I told my wife the framing would take 1-2 days...well, the first wall took a day...each stud is a little longer as you go right, so that the top ends up being level...

Second day was about one more wall:
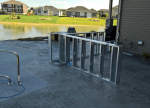
Five days after starting, I had the framing done:

Electrical added, and grill tested for fit before granite was cut for the top:

Outer cement board installed and granite supports added:
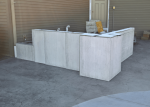
Granite added:

Stone install underway:
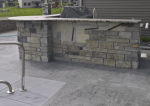
Here's the first wall. I told my wife the framing would take 1-2 days...well, the first wall took a day...each stud is a little longer as you go right, so that the top ends up being level...

Second day was about one more wall:

Five days after starting, I had the framing done:

Electrical added, and grill tested for fit before granite was cut for the top:

Outer cement board installed and granite supports added:

Granite added:

Stone install underway:

Attachments
Last edited:
What did you use to know how many braces were needed and where for everything? Did you follow an instructional or something or just jump in?
jtburf
0
Mine
Attachments
-
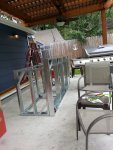 20130714_134926(1).jpg573.5 KB · Views: 129
20130714_134926(1).jpg573.5 KB · Views: 129 -
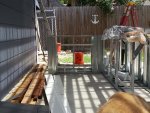 20130723_115249(2).jpg478.2 KB · Views: 126
20130723_115249(2).jpg478.2 KB · Views: 126 -
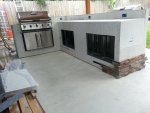 20130804_154117(1).jpg370.8 KB · Views: 127
20130804_154117(1).jpg370.8 KB · Views: 127 -
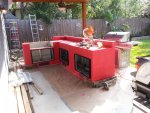 20130810_084803.jpg534.4 KB · Views: 127
20130810_084803.jpg534.4 KB · Views: 127 -
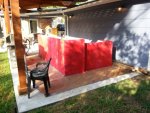 20130810_084825(2).jpg345.4 KB · Views: 119
20130810_084825(2).jpg345.4 KB · Views: 119 -
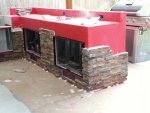 20130810_175229.jpg289.6 KB · Views: 120
20130810_175229.jpg289.6 KB · Views: 120 -
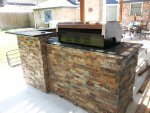 20130901_115648(3).jpg514.3 KB · Views: 134
20130901_115648(3).jpg514.3 KB · Views: 134 -
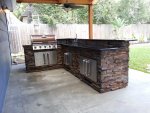 20130902_142405(2).jpg498.7 KB · Views: 143
20130902_142405(2).jpg498.7 KB · Views: 143 -
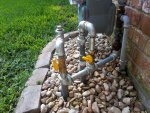 20130905_092947(1).jpg750.8 KB · Views: 140
20130905_092947(1).jpg750.8 KB · Views: 140
I built it like a normal wall, using 16" OC placement for the studs. I had looked at the engineering documents for the steel just to see how much load it could carry, and it was capable of supporting far more than I needed. I used 16" OC basically only because that's what I would have done with lumber and building a wall... The raised wall on mine is basically a 2x6 construction, and the other walls are 2x4 construction...What did you use to know how many braces were needed and where for everything? Did you follow an instructional or something or just jump in?
jtburf
0
Also, you need cross ventulation for gas. Do not depend on just what the grill has.
John
John
I always wondered about this. In your house ur gas stove is built in and there is no ventilation in the cabinets? What’s the difference?Also, you need cross ventulation for gas. Do not depend on just what the grill has.
John
jtburf
0
I always wondered about this. In your house ur gas stove is built in and there is no ventilation in the cabinets? What’s the difference?
Jim,
Great question, I do not have that answer though. I will say this, you are far more likely to have a leak with connecting bottles that attach to your grill than a hard plumbed system. Years ago I sold Natural Gas and Crude oil sampling systems and they exposed me to a large number of possible explosions that you normally do not consider. One thing on your stove top, it is generally a sealed unit, thus a gas leak goes upwards and the old style had pilot light that could burn off excess leaking gas. New pilotless systems most likely are sealed and do not open gas flow until the unit request it. In my outdoor kitchen I simple added 6 small vent grills, 3 low on one side and 3 high on the other side, the principle of convection applies. They are the same soffit grill you would have on your home. Do as you wish, I spent less than $5.00 they vent the island and gives me peace or mind.
John
I just always wondered that’s all. My grill is hard plumbed. My Weber is a slide in. MY plumber and myself brought the line into the storage unit below the grill. So that’s why we didn’t do any vents in the brick. We figured we could always know out mud lines to make vents or knock a brick out to add vents. I have a shut off under the grill where it attaches but also have any other shut off over by the pool heater where the 2 inch line comes off my main service.Jim,
Great question, I do not have that answer though. I will say this, you are far more likely to have a leak with connecting bottles that attach to your grill than a hard plumbed system. Years ago I sold Natural Gas and Crude oil sampling systems and they exposed me to a large number of possible explosions that you normally do not consider. One thing on your stove top, it is generally a sealed unit, thus a gas leak goes upwards and the old style had pilot light that could burn off excess leaking gas. New pilotless systems most likely are sealed and do not open gas flow until the unit request it. In my outdoor kitchen I simple added 6 small vent grills, 3 low on one side and 3 high on the other side, the principle of convection applies. They are the same soffit grill you would have on your home. Do as you wish, I spent less than $5.00 they vent the island and gives me peace or mind.
John
spoonman
Well-known member
I’m curious how many of you are connecting the plumbing for your sinks x Are you pre-plumbed for this or is there an easy DIY way to add a sink/drainage.
I don't know what you mean? I laid out all my Utilities before we did our frost walls. We pretty much had exact locations for where all plumbing and electrical needed to come up through the concrete floor inside the pool house we built.I’m curious how many of you are connecting the plumbing for your sinks x Are you pre-plumbed for this or is there an easy DIY way to add a sink/drainage.
jtburf
0
At first I had mine tied to our yard drains so I only used as a hand wash sink. (all drained to street) I recentally had it tied into our sewer so now it is a fully functal sink less a garbage disposal.
Hope it helps.
John
Hope it helps.
John
I had a 1" pipe coming out of the house for a sprinkler system that the plumbers had put in when we built. We're on a lake, so we pump from the lake for the sprinklers vs using city water. The 1" line coming out of the house for sprinklers was never used. I removed the backflow valve, and refactored that line in the utility room to drain into the sewer in the house. Then I have a graywater pump under the sink that essentially lifts the water high enough for it to drain through the 1" line to the sewer. Since the "sink" that we used is actually an insulated ice chest, there's a strainer built into the opening on the bottom, so if someone dumps a drink into there that has a lemon or something, they don't go down the drain...
For water supply, I hook up to the hose spigot that's right at the end of the bar, and have the faucet hooked up to that. I have a 2.5 gallon Bosch 120v water heater that is under the bar so we have some hot water.
For water supply, I hook up to the hose spigot that's right at the end of the bar, and have the faucet hooked up to that. I have a 2.5 gallon Bosch 120v water heater that is under the bar so we have some hot water.
spoonman
Well-known member
Thanks for sharing everyone. I have been thinking about building a built in bbq and possibly adding a sink or even a fridge. The bbq area is in the middle of my backyard making electrical and plumbing expensive to run.
For a sink I could run a water line myself but tapping into drainage/sewage seems difficult as I do not have a sewer line nearby. A dry well might work well but I do worry about getting bbq grease into the well.
For a fridge I’d assume that getting an electrician is critical to run conduit, etc.
Just thinking out loud here in case anyone has feedback.
For a sink I could run a water line myself but tapping into drainage/sewage seems difficult as I do not have a sewer line nearby. A dry well might work well but I do worry about getting bbq grease into the well.
For a fridge I’d assume that getting an electrician is critical to run conduit, etc.
Just thinking out loud here in case anyone has feedback.
Thanks for sharing! I'm also planning to renovate my backyard and make an outdoor kitchen or just a bbq-zone, not sure yet. I have a small backyard and not sure whether a good kitchen will fit there. Already bought a new gas grill. At first, wanted to get a Webber grill, but a friend of mine suggested to me Blossomz. This grill isn't very expensive, but what I like the most, it has two sides for gas and charcoal.
Last edited:
Thread Status
Hello , This thread has been inactive for over 60 days. New postings here are unlikely to be seen or responded to by other members. For better visibility, consider Starting A New Thread.


