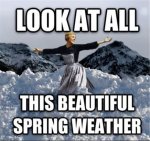Hello TFP!
I appreciate all that I have learned thus far and have been patiently waiting to start this thread to chronicle our build. Unfortunately, we are having record-breaking temperatures and snow at the beach this year. We have missed 7 days of school thus far, unprecedented! See below picture...
This build also encompasses a big build project to expand our covered raised porch the length of the house. The pool was supposed to originally start this week, but with all the delays, we are shooting for mid-February at the moment, but I have two more snowflakes showing up on my weather app this week alone.
I thought I would go ahead and show you guys my space and plans, and all my equipment is in my signature. That way I can still communicate with my builder with changes before it begins. Here is my landscape plan, the PB rendering is MIA, I am sure it is in a pile somewhere, but I cannot find it. I am sorry it is so small, I am not sure how to enlarge it. The pool will actually be a bit longer than this drawing and we straightened out the back edge along the fence. Also, we nixed the pergola next to the pool. Looking out from the porch, the deep end with a diving board is on the right, the shallow end with steps and a small tanning ledge are on the left closer to the outdoor kitchen.

Here are two pictures I took of the back yard where the pool will go. We are a newer neighborhood built on a horse farm, so not a lot of trees to contend with.


Here are a few pictures of my masonry work that is almost done, but still have lots to do on the back porch.




I appreciate all that I have learned thus far and have been patiently waiting to start this thread to chronicle our build. Unfortunately, we are having record-breaking temperatures and snow at the beach this year. We have missed 7 days of school thus far, unprecedented! See below picture...
This build also encompasses a big build project to expand our covered raised porch the length of the house. The pool was supposed to originally start this week, but with all the delays, we are shooting for mid-February at the moment, but I have two more snowflakes showing up on my weather app this week alone.
I thought I would go ahead and show you guys my space and plans, and all my equipment is in my signature. That way I can still communicate with my builder with changes before it begins. Here is my landscape plan, the PB rendering is MIA, I am sure it is in a pile somewhere, but I cannot find it. I am sorry it is so small, I am not sure how to enlarge it. The pool will actually be a bit longer than this drawing and we straightened out the back edge along the fence. Also, we nixed the pergola next to the pool. Looking out from the porch, the deep end with a diving board is on the right, the shallow end with steps and a small tanning ledge are on the left closer to the outdoor kitchen.
Here are two pictures I took of the back yard where the pool will go. We are a newer neighborhood built on a horse farm, so not a lot of trees to contend with.
Here are a few pictures of my masonry work that is almost done, but still have lots to do on the back porch.





