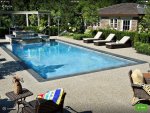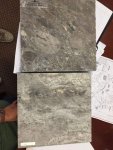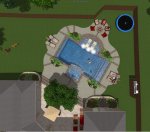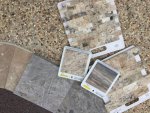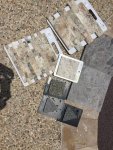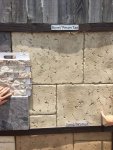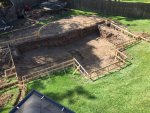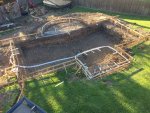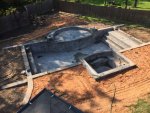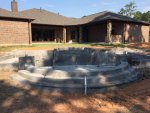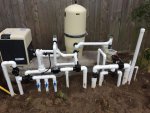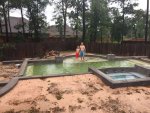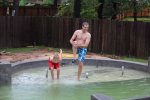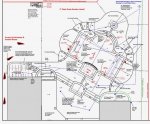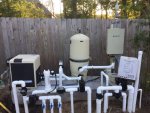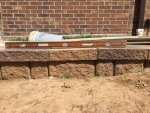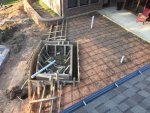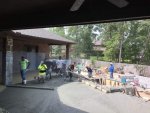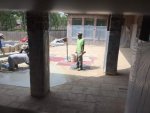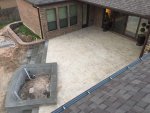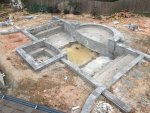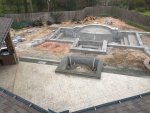I prefer straight steps as well. Looking at the balance of curved and straight lines in #2 design, the steps need to be straight to break up the curves that happen after them.
We have step lights that are wired in under the treads (the top edge of each step) and they are tucked up under the over hang and cast a light over 12" out of a 6" light and over 2' out of a 12" light (actual light width to be determined once we have power). The case these lights are mounted in cause the light to shine down vs out to illuminate the ground better. The housings are stainless (they had other materials but this went with our design) and while not cheap, just remember that 1) lighting the steps is first and foremost a safety feature, 2) you want well made products being installed so they last a good while and just need bulbs replaced so you don't have to mess up the deck wiring new lights, 3) lighting can add beautiful drama to your yard and pool area and highlight key features at night so it's a good bonus.
I also agree to a larger space around the fire pit to allow for flexibility regarding smoke, heat, and conversion. Whenever we go and hang out around our friends fire pit, there are always different clusters of people having conversions and they aren't usually just sitting in a perfect circle.
For decking, concrete has so many things that can be done to it now a days. I really like the emphases on the edges in design #2 so if you don't do flag stone there (no personal experience with it, just always read it will, eventually, flake and wear away even if slowly by adding a sealer) a talented artist can make the concrete be almost anything you desire. Marble, stone, brick, etc etc etc.
Seeing as our build is still going, I can't comment on other questions as others have more experience but I love your design (#2) and can't wait to see it progress.
We have step lights that are wired in under the treads (the top edge of each step) and they are tucked up under the over hang and cast a light over 12" out of a 6" light and over 2' out of a 12" light (actual light width to be determined once we have power). The case these lights are mounted in cause the light to shine down vs out to illuminate the ground better. The housings are stainless (they had other materials but this went with our design) and while not cheap, just remember that 1) lighting the steps is first and foremost a safety feature, 2) you want well made products being installed so they last a good while and just need bulbs replaced so you don't have to mess up the deck wiring new lights, 3) lighting can add beautiful drama to your yard and pool area and highlight key features at night so it's a good bonus.
I also agree to a larger space around the fire pit to allow for flexibility regarding smoke, heat, and conversion. Whenever we go and hang out around our friends fire pit, there are always different clusters of people having conversions and they aren't usually just sitting in a perfect circle.
For decking, concrete has so many things that can be done to it now a days. I really like the emphases on the edges in design #2 so if you don't do flag stone there (no personal experience with it, just always read it will, eventually, flake and wear away even if slowly by adding a sealer) a talented artist can make the concrete be almost anything you desire. Marble, stone, brick, etc etc etc.
Seeing as our build is still going, I can't comment on other questions as others have more experience but I love your design (#2) and can't wait to see it progress.



